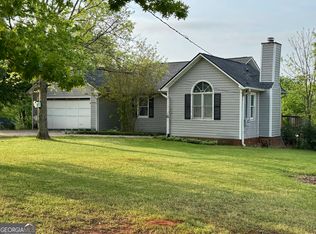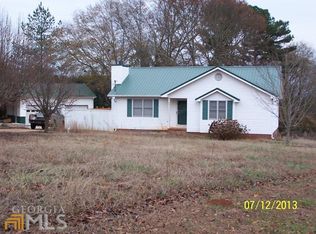Granite countertops? Check. Stainless Steel Appliances? Check. Wood burning fireplace? Check. She shed with electricity? Check. Recently renovated kid's rooms with upgraded fixtures, new carpet, shiplap & grid walls and a cul de sac for them to play in? Check, Check, Check, and Check! Don't miss out on this perfectly set ranch style home with a 2 car garage, spacious fenced in backyard, energy efficient windows throughout, walk in tile shower, and back porch perfect for the summer! Come see the rest for yourself! Located less than 10 miles from I-75, Kroger, and Walmart all while enjoying the country setting! Calling your agent today? Check.
This property is off market, which means it's not currently listed for sale or rent on Zillow. This may be different from what's available on other websites or public sources.

