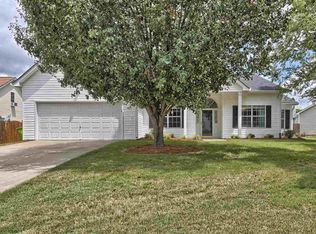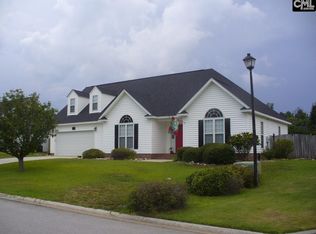This renovated Walnut Grove house offers 4 bedrooms, 3 full bathrooms, and 2265 square feet. Beautiful floors stretch from the formal dining room into the great room that includes archways, tray ceiling over 9ft tall, and wood burning fireplace. kitchen includes new stainless steel appliances, granite countertops and backsplash, plenty of cabinets for storage, and an eat-in area. The large master bedroom includes a private bathroom with double vanity, separate shower, and garden tub. On the opposite side of the house there are two bedrooms that share a bathroom with a tub/shower. This house keeps going with another large bedroom with a private bathroom and two closets, as well as a finished room over the garage that could serve as a 5th bedroom, exercise room, entertainment/media room, and more! Retire to the fully fenced-in back yard perfect for soaking up the sun or entertaining by grilling out on the patio. You need to check this one out. Make this your new home today!
This property is off market, which means it's not currently listed for sale or rent on Zillow. This may be different from what's available on other websites or public sources.

