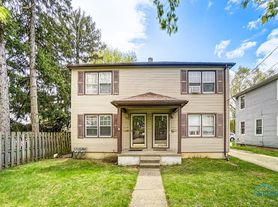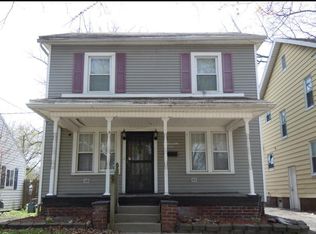Welcome to the freshly renovated and beautiful 118 W Poinsetta Ave! Priced to rent at $1,500/month, you will be greeted with fresh, new paint throughout the entire house, updated bathroom, and a spacious detached garage. To top it off, this lovely home resides within the Washington Local School District! This is a 3 bed, one bath home with a freshly painted and epoxy floor basement. Detached garage is included for parking and additional storage. Cats and small dogs are allowed at an additional $25/moth with a non-refundable one-time deposit of $200. This home is available for rent beginning October 6th.
Tenant will be responsible for all utilities, including gas, electric, and water / sewer. Water / Sewer will be handled as a monthly $125 fee that will be additional to the rent amount listed above. A minimum credit score of 600 is required as well as a minimum gross monthly income of $5,000. Accepting Zillow applications. $1,500 / month rent plus monthly water / sewer fee. First month's rent and $1,500 security deposit are due at occupancy. No smoking.
Tenant will be responsible for all utilities, including gas, electric, and water / sewer. Water / Sewer will be handled as a monthly $125 fee that will be additional to the rent amount listed above. Cats and small dogs are allowed at an additional $25/month with a non-refundable one-time deposit of $200. A minimum credit score of 600 is required as well as a minimum gross monthly income of $5,000. Accepting Zillow applications and will be required prior to approval. $1,500 / month rent plus monthly water / sewer fee. First month's rent and $1,500 security deposit are due at occupancy. No smoking.
House for rent
Accepts Zillow applications
$1,500/mo
118 W Poinsetta Ave, Toledo, OH 43612
3beds
1,252sqft
Price may not include required fees and charges.
Single family residence
Available now
Cats, small dogs OK
Central air
Hookups laundry
Detached parking
Forced air
What's special
Spacious detached garageEpoxy floor basementUpdated bathroomFresh new paint
- 9 days |
- -- |
- -- |
Travel times
Facts & features
Interior
Bedrooms & bathrooms
- Bedrooms: 3
- Bathrooms: 1
- Full bathrooms: 1
Heating
- Forced Air
Cooling
- Central Air
Appliances
- Included: Dishwasher, Microwave, Oven, Refrigerator, WD Hookup
- Laundry: Hookups
Features
- WD Hookup
- Flooring: Tile
Interior area
- Total interior livable area: 1,252 sqft
Property
Parking
- Parking features: Detached, Off Street
- Details: Contact manager
Features
- Exterior features: Electricity not included in rent, Gas not included in rent, Heating system: Forced Air, No Utilities included in rent, Sewage not included in rent, Water not included in rent
Details
- Parcel number: 2284767
Construction
Type & style
- Home type: SingleFamily
- Property subtype: Single Family Residence
Community & HOA
Location
- Region: Toledo
Financial & listing details
- Lease term: 1 Year
Price history
| Date | Event | Price |
|---|---|---|
| 10/2/2025 | Listed for rent | $1,500$1/sqft |
Source: Zillow Rentals | ||
| 5/16/2025 | Sold | $129,900$104/sqft |
Source: NORIS #6128147 | ||
| 5/7/2025 | Pending sale | $129,900$104/sqft |
Source: NORIS #6128147 | ||
| 4/14/2025 | Contingent | $129,900$104/sqft |
Source: NORIS #6128147 | ||
| 4/11/2025 | Listed for sale | $129,900+104.6%$104/sqft |
Source: NORIS #6128147 | ||

