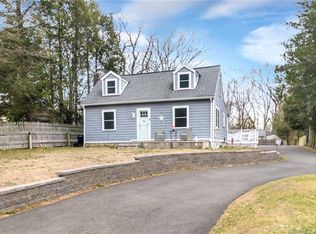From the wide, inviting driveway to the beautifully landscaped grounds, this four bedroom, two and a half-bath family home at the heart of West Norwalk immediately gives off a warm and inviting vibe that only intensifies as you take it all in, starting with the massive two-car garage, sun-drenched foyer, and high ceilings of the brightly lit family room. Nearly every room on the expansive first level is made for gathering, including the large kitchen with its clean white cabinets, stainless steel appliances, recessed lighting, and hardwood floors running throughout the accompanying breakfast area, which sits next to a powder room and a pantry with a washer-dryer just outside. The open living and dining room across the first level make it easy to transition from appetizers to dinner, while the back deck offers a perfect view of the trees and flower beds lining the perimeter of the yard. Upstairs, you'll find two guest bedrooms and a guest bath, a massive play room with a separate storage space, as well as a master bedroom with a walk-in closet and private master bathroom. On the lower level, meanwhile, there are plenty of opportunities to escape, with more than ample space reserved for a home gym, a rec room, and a large utility room that can easily be converted into a workshop. Home is fireplace ready with chimney located in living room.
This property is off market, which means it's not currently listed for sale or rent on Zillow. This may be different from what's available on other websites or public sources.

