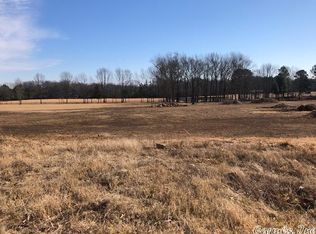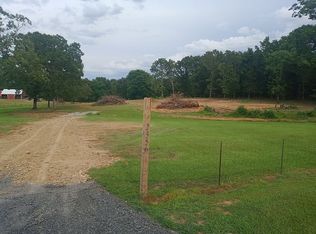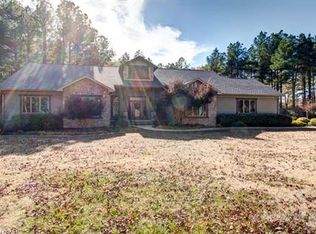Sold for $775,000
$775,000
118 W End St, Beebe, AR 72012
3beds
3,734sqft
Rural Residential
Built in 2009
20 Acres Lot
$789,600 Zestimate®
$208/sqft
$3,113 Estimated rent
Home value
$789,600
$703,000 - $869,000
$3,113/mo
Zestimate® history
Loading...
Owner options
Explore your selling options
What's special
This beautiful custom built home sits on 20 fenced pasture acres with a pond and amazing horse barn. The home features 3734 Sq Ft and has an additional 1600 Sq Ft in the detached quest house with garage and shop! With to many features to mention, this home is truly a must see! Conveniently located 1.4 miles from Beebe and Hwy 67/167.
Facts & features
Interior
Bedrooms & bathrooms
- Bedrooms: 3
- Bathrooms: 4
- Full bathrooms: 3
- 1/2 bathrooms: 1
Heating
- Forced air, Electric
Cooling
- Central
Appliances
- Included: Dishwasher, Garbage disposal, Microwave
- Laundry: Washer Hookup, Electric Dryer Hookup
Features
- Breakfast Bar, Pantry, Separate Dining Room, Kitchen/Dining Combo, Washer Connection, Tray Ceiling(s), Dryer Connection-Electric, 3 Bedrooms Same Level
- Flooring: Tile, Hardwood
- Doors: Insulated Doors
- Windows: Insulated Windows
- Has fireplace: Yes
- Fireplace features: Gas Starter
Interior area
- Structure area source: Tax Records
- Total interior livable area: 3,734 sqft
Property
Parking
- Parking features: Garage - Attached
Features
- Patio & porch: Patio
- Exterior features: Brick
Lot
- Size: 20 Acres
- Features: Level, Cul-de-Sac
- Topography: Level
Details
- Additional structures: Outside Storage Area
- Parcel number: 00200720006
Construction
Type & style
- Home type: SingleFamily
- Architectural style: Traditional, One Story
- Property subtype: Rural Residential
Materials
- Foundation: Slab
- Roof: Other
Condition
- Year built: 2009
Utilities & green energy
- Sewer: Septic Tank
- Water: Public
- Utilities for property: Propane, Electricity Connected, Water Connected
Green energy
- Energy efficient items: Windows, Doors
Community & neighborhood
Location
- Region: Beebe
Other
Other facts
- Flooring: Wood, Tile
- WaterSource: Public
- Sewer: Septic Tank
- RoadSurfaceType: Paved
- Topography: Level
- Utilities: Propane, Electricity Connected, Water Connected
- Appliances: Dishwasher, Disposal, Double Oven, Microwave, Washer Connection, Dryer Connection-Electric, Built-In Stove
- FireplaceYN: true
- GarageYN: true
- HeatingYN: true
- CoolingYN: true
- PatioAndPorchFeatures: Patio
- FoundationDetails: Slab
- ConstructionMaterials: Brick, Sheet Rock
- StoriesTotal: 1
- LotFeatures: Level, Cul-de-Sac
- GreenEnergyEfficient: Windows, Doors
- ArchitecturalStyle: Traditional, One Story
- InteriorFeatures: Breakfast Bar, Pantry, Separate Dining Room, Kitchen/Dining Combo, Washer Connection, Tray Ceiling(s), Dryer Connection-Electric, 3 Bedrooms Same Level
- ElectricOnPropertyYN: True
- WindowFeatures: Insulated Windows
- BuildingAreaSource: Tax Records
- DoorFeatures: Insulated Doors
- LaundryFeatures: Washer Hookup, Electric Dryer Hookup
- CurrentFinancing: Cash, New Loan-Conventional, New Loan-VA, New Loan-FHA
- FireplaceFeatures: Gas Starter
- LotSizeSource: Tax Records
- ExteriorFeatures: Rain Gutters, Outside Storage Area
- Cooling: Central Cool-Electric
- OtherStructures: Outside Storage Area
- Roof: Architectural Shingle
- Heating: Central Heat-Electric
- PropertySubType: Rural Residential
- MlsStatus: Active
- Road surface type: Paved
Price history
| Date | Event | Price |
|---|---|---|
| 5/13/2024 | Sold | $775,000-2.5%$208/sqft |
Source: Public Record Report a problem | ||
| 12/18/2020 | Listing removed | $795,000$213/sqft |
Source: Goff Realty #19021387 Report a problem | ||
| 10/16/2019 | Price change | $795,000+44.5%$213/sqft |
Source: Goff Realty #19021387 Report a problem | ||
| 7/2/2019 | Listed for sale | $550,000$147/sqft |
Source: Goff Realty #19021387 Report a problem | ||
Public tax history
| Year | Property taxes | Tax assessment |
|---|---|---|
| 2024 | $3,998 +24.6% | $98,230 +10% |
| 2023 | $3,210 -1.5% | $89,300 |
| 2022 | $3,260 | $89,300 |
Find assessor info on the county website
Neighborhood: 72012
Nearby schools
GreatSchools rating
- 6/10Beebe Elementary SchoolGrades: PK-4Distance: 3.4 mi
- 8/10Beebe Junior High SchoolGrades: 7-8Distance: 3.4 mi
- 6/10Beebe High SchoolGrades: 9-12Distance: 3.4 mi
Schools provided by the listing agent
- Elementary: Beebe
- Middle: Beebe
- High: Beebe
Source: The MLS. This data may not be complete. We recommend contacting the local school district to confirm school assignments for this home.
Get pre-qualified for a loan
At Zillow Home Loans, we can pre-qualify you in as little as 5 minutes with no impact to your credit score.An equal housing lender. NMLS #10287.
Sell for more on Zillow
Get a Zillow Showcase℠ listing at no additional cost and you could sell for .
$789,600
2% more+$15,792
With Zillow Showcase(estimated)$805,392


