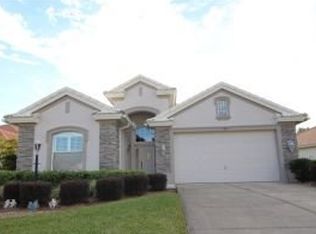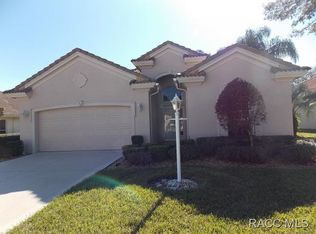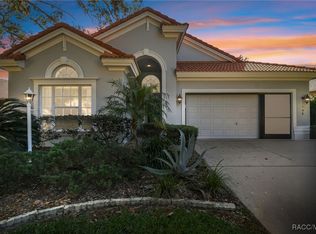Sold for $325,000
Zestimate®
$325,000
118 W Doerr Path, Hernando, FL 34442
3beds
1,871sqft
Single Family Residence
Built in 1999
7,840.8 Square Feet Lot
$325,000 Zestimate®
$174/sqft
$2,396 Estimated rent
Home value
$325,000
$299,000 - $354,000
$2,396/mo
Zestimate® history
Loading...
Owner options
Explore your selling options
What's special
LOOK AT THIS INCREDIBLE PRICE IMPROVEMENT!! LIVE THE LIFESTYLE YOU'VE BEEN DREAMING OF — A STUNNING GOLF COURSE VILLA IN TERRA VISTA. Where luxury, comfort, and natural beauty come together in perfect harmony. Nestled on the 5th green of the prestigious Skyview Golf Course, this exquisite furnished and turnkey Lantana model villa in Terra Vista is more than just a home; it's a daily retreat. From the moment you arrive, you’ll sense the peaceful elegance that sets this home apart.
Step into the heart of the home, where a spacious open floor plan & soaring ceilings greet you with a sense of ease. Whether you're entertaining guests or enjoying some quiet time, the thoughtful design creates a seamless flow between the indoors and the outdoors. EVERY DETAIL DESIGNED FOR LIVING WELL - Step into the kitchen and you’ll find timeless Corian countertops that complement rich wood cabinetry, offering both beauty and durability. The custom pantry with slide-out shelving adds practical elegance to your culinary space. Crown molding, plantation shutters, custom built ins and etched glass add classic refinement throughout the home, while wood trim detailing adds luxurious feel. Energy-efficient window tinting enhances your comfort and helps manage your utility bills. It’s not just about the features; it’s about the feeling of being at home, of being at peace, and feeling you’re exactly where you want to be. This home doesn’t just look beautiful, it lives beautifully. Hurricane shutters add an additional layer of security and peace of mind, and the storm/screen front door lets in a beautiful cross breeze. A LANAI MADE FOR SUNSETS - The lanai is truly the soul of this home. Framed by lush landscaping and panoramic views of the golf course, it’s the perfect place to unwind as the sun sets over the fairway, painting the sky in brilliant hues of orange and lavender. And with electric roll-down hurricane shutters and a screened enclosure, it’s a space you can enjoy in comfort and peace of mind year-round. MAINTENANCE-FREE LUXURY IN TERRA VISTA - This is a rare opportunity to own a home at this price, that offers true maintenance-free living in one of Florida’s most desirable gated communities. Your home, roof, exterior painting, landscape, irrigation, cable, pest control are all handled by the HOA for a truly maintenance free lifestyle. The Citrus Hills Social Membership brings you world-class amenities: state-of-the-art fitness centers, indoor and outdoor pools, tennis, pickleball, spa services, fine dining, and an incredible array of social events and clubs. Here, you’re not just buying a home, you’re gaining access to a social, connected lifestyle. If you’ve been searching for a place that checks all the boxes—maintenance free living, comfort, beauty, quality, and community, here is it. This is your opportunity to own a slice of the good life in one of Citrus County’s most desirable communities. Don’t let this rare gem slip away— Call for a tour. I love showing this house off!!
Zillow last checked: 8 hours ago
Listing updated: December 11, 2025 at 07:06am
Listed by:
Irene Snelgrove 352-454-4643,
EXP Realty LLC
Bought with:
Kristie Wyatt, 3212833
Epique Realty Inc
Source: Realtors Association of Citrus County,MLS#: 845868 Originating MLS: Realtors Association of Citrus County
Originating MLS: Realtors Association of Citrus County
Facts & features
Interior
Bedrooms & bathrooms
- Bedrooms: 3
- Bathrooms: 2
- Full bathrooms: 2
Primary bedroom
- Description: Flooring: Carpet
- Features: Primary Suite
- Level: Main
- Dimensions: 25.00 x 12.60
Bedroom
- Level: Main
- Dimensions: 11.70 x 10.90
Breakfast room nook
- Features: Breakfast Area, Bay Window
- Level: Main
- Dimensions: 11.00 x 6.11
Dining room
- Level: Main
- Dimensions: 20.00 x 10.70
Kitchen
- Features: Breakfast Bar, Solid Surface Counters
- Level: Main
- Dimensions: 11.00 x 16.90
Laundry
- Level: Main
- Dimensions: 6.20 x 6.20
Living room
- Features: Built-in Features
- Level: Main
- Dimensions: 16.90 x 20.90
Office
- Features: Bookcases, Built-in Features
- Level: Main
- Dimensions: 11.70 x 12.60
Screened porch
- Level: Main
- Dimensions: 25.50 x 15.60
Heating
- Central, Electric
Cooling
- Central Air, Electric
Appliances
- Included: Dryer, Dishwasher, Electric Cooktop, Electric Oven, Microwave Hood Fan, Microwave, Refrigerator, Washer
- Laundry: Laundry - Living Area, Laundry Tub
Features
- Wet Bar, Breakfast Bar, Bookcases, Eat-in Kitchen, High Ceilings, Primary Suite, Solid Surface Counters, Vaulted Ceiling(s), Walk-In Closet(s), Window Treatments, Programmable Thermostat, Sliding Glass Door(s)
- Flooring: Carpet, Tile
- Doors: Sliding Doors
- Windows: Blinds
Interior area
- Total structure area: 2,568
- Total interior livable area: 1,871 sqft
Property
Parking
- Total spaces: 2
- Parking features: Attached, Concrete, Driveway, Garage, Private, Garage Door Opener
- Attached garage spaces: 2
- Has uncovered spaces: Yes
Features
- Levels: One
- Stories: 1
- Exterior features: Sprinkler/Irrigation, Landscaping, Rain Gutters, Storm/Security Shutters, Concrete Driveway
- Pool features: None, Community
Lot
- Size: 7,840 sqft
- Features: On Golf Course
Details
- Parcel number: 2860383
- Zoning: PDR
- Special conditions: Standard,Listed As-Is
Construction
Type & style
- Home type: SingleFamily
- Architectural style: One Story
- Property subtype: Single Family Residence
Materials
- Stucco
- Foundation: Block
- Roof: Tile
Condition
- New construction: No
- Year built: 1999
Utilities & green energy
- Sewer: Public Sewer
- Water: Public
- Utilities for property: High Speed Internet Available, Underground Utilities
Community & neighborhood
Security
- Security features: Gated Community, Security Service
Community
- Community features: Billiard Room, Clubhouse, Community Pool, Fitness, Golf, Park, Putting Green, Restaurant, Shuffleboard, Shopping, Sidewalks, Tennis Court(s), Gated
Senior living
- Senior community: Yes
Location
- Region: Hernando
- Subdivision: Citrus Hills - Terra Vista - Hillside Villas
HOA & financial
HOA
- Has HOA: Yes
- HOA fee: $258 monthly
- Services included: Cable TV, Maintenance Grounds, Maintenance Structure, Pest Control, Pool(s), Recreation Facilities, Reserve Fund, Road Maintenance, Sprinkler, Security, Tennis Courts
- Association name: Terra Vista
- Association phone: 352-746-6770
- Second HOA fee: $212 monthly
- Second association name: Hillside Villas POA
- Second association phone: 352-746-6770
Other
Other facts
- Listing terms: Cash,Conventional,FHA,VA Loan
- Road surface type: Paved
Price history
| Date | Event | Price |
|---|---|---|
| 12/11/2025 | Sold | $325,000-7%$174/sqft |
Source: | ||
| 11/7/2025 | Pending sale | $349,500$187/sqft |
Source: | ||
| 9/11/2025 | Price change | $349,500-6.8%$187/sqft |
Source: | ||
| 8/12/2025 | Price change | $374,900-6.3%$200/sqft |
Source: | ||
| 6/26/2025 | Listed for sale | $399,900-11.1%$214/sqft |
Source: | ||
Public tax history
| Year | Property taxes | Tax assessment |
|---|---|---|
| 2024 | $1,678 +2.4% | $311,106 +3% |
| 2023 | $1,640 +9.2% | $302,045 +123.5% |
| 2022 | $1,502 +4.4% | $135,173 +3% |
Find assessor info on the county website
Neighborhood: 34442
Nearby schools
GreatSchools rating
- 4/10Forest Ridge Elementary SchoolGrades: PK-5Distance: 0.9 mi
- 5/10Lecanto Middle SchoolGrades: 6-8Distance: 6 mi
- 5/10Lecanto High SchoolGrades: 9-12Distance: 6.1 mi
Schools provided by the listing agent
- Elementary: Forest Ridge Elementary
- Middle: Lecanto Middle
- High: Lecanto High
Source: Realtors Association of Citrus County. This data may not be complete. We recommend contacting the local school district to confirm school assignments for this home.

Get pre-qualified for a loan
At Zillow Home Loans, we can pre-qualify you in as little as 5 minutes with no impact to your credit score.An equal housing lender. NMLS #10287.


