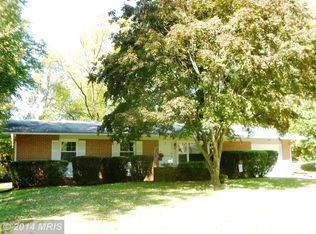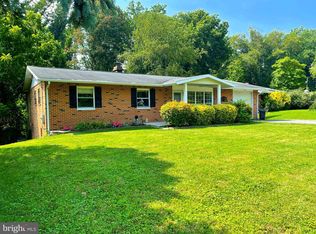Sold for $400,000
$400,000
118 W Belcrest Rd, Bel Air, MD 21014
3beds
2,405sqft
Single Family Residence
Built in 1958
0.46 Acres Lot
$407,400 Zestimate®
$166/sqft
$2,625 Estimated rent
Home value
$407,400
$375,000 - $440,000
$2,625/mo
Zestimate® history
Loading...
Owner options
Explore your selling options
What's special
Deceptively Spacious Ranch in Sought-After Wakefield Meadows! Welcome to this surprisingly spacious ranch-style home nestled in the desirable Wakefield Meadows community. Offering plenty of space with 1,900 sq ft above grade . This home offers room to grow, relax, and entertain friends and family both indoors and out. Inside, you'll find three bedrooms, 1.5 baths, and a flexible layout that adapts easily to today’s modern lifestyle. The bright and airy sunroom addition at the rear of the home brings in natural light and creates the perfect space for year-round enjoyment. The cozy living room features a pellet stove, and the updated kitchen boasts newer appliances, ample cabinetry, and plenty of counter space. The main level also offers a versatile front dining area large enough to double as a sitting or gathering space. Need a private work zone? We got you with a dedicated home office with a separate entrance makes remote work a breeze. Recent mechanical updates include the furnace, central A/C, water heater and roof; so you can move in with peace of mind. All of this, within walking distance of the brand-new elementary school opening in September 2025, and just minutes to shopping, dining, and major commuter routes. This is the one you’ve been waiting for—schedule your tour today!
Zillow last checked: 8 hours ago
Listing updated: June 13, 2025 at 06:24am
Listed by:
Marcy Laferte 717-487-7775,
Coldwell Banker Realty
Bought with:
Kym McDowell
RE/MAX Components
Source: Bright MLS,MLS#: MDHR2042100
Facts & features
Interior
Bedrooms & bathrooms
- Bedrooms: 3
- Bathrooms: 2
- Full bathrooms: 1
- 1/2 bathrooms: 1
- Main level bathrooms: 2
- Main level bedrooms: 3
Dining room
- Level: Main
Family room
- Level: Main
Kitchen
- Level: Main
Living room
- Level: Main
Office
- Level: Main
Heating
- Forced Air, Natural Gas Available, Natural Gas
Cooling
- Central Air, Electric
Appliances
- Included: Dishwasher, Dryer, Self Cleaning Oven, Refrigerator, Washer, Gas Water Heater
- Laundry: In Basement
Features
- Bathroom - Walk-In Shower, Ceiling Fan(s), Family Room Off Kitchen, Kitchen Island, Pantry
- Basement: Full,Partially Finished
- Number of fireplaces: 1
- Fireplace features: Gas/Propane
Interior area
- Total structure area: 3,030
- Total interior livable area: 2,405 sqft
- Finished area above ground: 1,905
- Finished area below ground: 500
Property
Parking
- Parking features: Driveway
- Has uncovered spaces: Yes
Accessibility
- Accessibility features: None
Features
- Levels: One
- Stories: 1
- Pool features: None
- Has spa: Yes
- Spa features: Bath
Lot
- Size: 0.46 Acres
- Dimensions: 81.00 x
Details
- Additional structures: Above Grade, Below Grade
- Parcel number: 1303156079
- Zoning: R2
- Special conditions: Standard
Construction
Type & style
- Home type: SingleFamily
- Architectural style: Ranch/Rambler
- Property subtype: Single Family Residence
Materials
- Brick, Vinyl Siding
- Foundation: Block
- Roof: Asphalt
Condition
- Good
- New construction: No
- Year built: 1958
Utilities & green energy
- Sewer: Public Sewer
- Water: Public
- Utilities for property: Natural Gas Available
Community & neighborhood
Location
- Region: Bel Air
- Subdivision: Wakefield Meadows
Other
Other facts
- Listing agreement: Exclusive Right To Sell
- Listing terms: Conventional,FHA
- Ownership: Fee Simple
Price history
| Date | Event | Price |
|---|---|---|
| 6/13/2025 | Sold | $400,000-3.6%$166/sqft |
Source: | ||
| 5/19/2025 | Pending sale | $415,000$173/sqft |
Source: | ||
| 5/6/2025 | Price change | $415,000-3.5%$173/sqft |
Source: | ||
| 4/19/2025 | Listed for sale | $429,900$179/sqft |
Source: | ||
Public tax history
| Year | Property taxes | Tax assessment |
|---|---|---|
| 2025 | $2,876 -14.1% | $322,100 +4.8% |
| 2024 | $3,349 +5.1% | $307,300 +5.1% |
| 2023 | $3,188 +5.3% | $292,500 +5.3% |
Find assessor info on the county website
Neighborhood: 21014
Nearby schools
GreatSchools rating
- 8/10Homestead/Wakefield Elementary SchoolGrades: PK-5Distance: 0.2 mi
- 8/10Bel Air Middle SchoolGrades: 6-8Distance: 0.5 mi
- 5/10Bel Air High SchoolGrades: 9-12Distance: 0.7 mi
Schools provided by the listing agent
- Elementary: Homestead / Wakefield
- Middle: Bel Air
- High: Bel Air
- District: Harford County Public Schools
Source: Bright MLS. This data may not be complete. We recommend contacting the local school district to confirm school assignments for this home.

Get pre-qualified for a loan
At Zillow Home Loans, we can pre-qualify you in as little as 5 minutes with no impact to your credit score.An equal housing lender. NMLS #10287.

