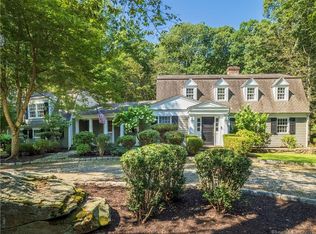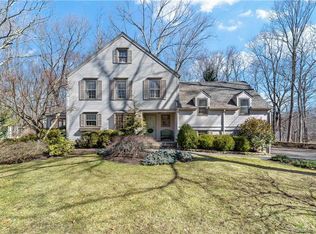Better than new colonial in subdivision built by premier second generation Wilton Builders. Many bells and whistles including a lighted sport court and elevator to all four floors. Meticulous maintained including a chef's kitchen with 6 burner Wolf cooktop with grill, Subzero frig, Asko dishwasher and Dacor double ovens. All bedrooms are ensuite providing for the ultimate privacy. Family room has a field stone fireplace with barn beam mantle. Doors lead out to lovely patio great for entertaining including custom built stone fireplace. Surrounded by conservation land this home provides an awesome refuge after a busy day.
This property is off market, which means it's not currently listed for sale or rent on Zillow. This may be different from what's available on other websites or public sources.

