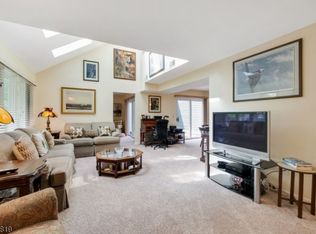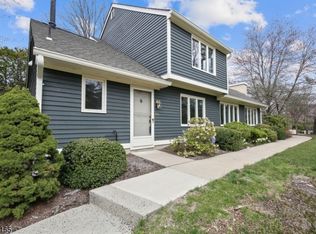Ask for Alma. Amazing Price to Sell. Bright and sunny Chandler model in pristine condition. Open floor plan. 2 bedrooms plus a den and 2.5 baths. Spacious LR with vaulted ceilings and skylights. Chair-rail in the dining room. Private den with fireplace and eat in kitchen, both have sliders to the patio with privacy fence. Spacious master bedroom. 2nd bedroom with walk in closet. Storage room. Attached garage. Near Lord Stirling Stables. Convenient location to town center, schools, shopping, highways and NYC Midtown Direct trains. Beautiful community. 150 homes on 53 acres of manicured grounds with outdoor pool and tennis court. Excellent Bernards Twp. schools. Cedar Hill elementary school
This property is off market, which means it's not currently listed for sale or rent on Zillow. This may be different from what's available on other websites or public sources.

