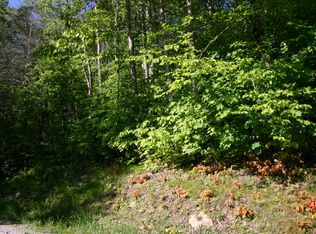Sold for $435,000
$435,000
118-120 Village Cluster Road, Beech Mountain, NC 28604
4beds
1,673sqft
Single Family Residence
Built in 1981
0.36 Acres Lot
$496,500 Zestimate®
$260/sqft
$2,660 Estimated rent
Home value
$496,500
$457,000 - $541,000
$2,660/mo
Zestimate® history
Loading...
Owner options
Explore your selling options
What's special
Road to road lots currently have access on Village Cluster Road but a parking deck could easily be added off Beech Mountain Parkway. Year round view, extra lot for a total of .37 acre, metal roof, lots of parking on circular driveway, five decks totalling 737 sf for outdoor entertaining, firepit and plenty of sleeping space highlight this home, within walking distance to the ski slopes. 3 BRs plus a large space on the lower basement level with games, a bar and bunk beds for extra sleeping space, plus a full BA and access to a deck and the yard. Main level above has the master BR, full BA, kitchen and great room that features a stone wood burning fireplace and access to 2 decks, one leading to a cozy firepit/seating area on flat ground. Upper level provides 2 more BRs and a full BA with a view deck. There is a firewood shed off the lower deck, convenient to the firepit and for the fireplace. A current Beech Mountain Club membership is included for interested buyers. Beech Mountain features over a dozen hiking trails, events, shopping, ski resort and community recreation. $22,536 2022 rental income. New radon mitigation/encapsulation system installed April 2023. Inspection available.
Zillow last checked: 8 hours ago
Listing updated: October 11, 2023 at 02:49pm
Listed by:
Debbie Canady (828)387-3822,
Superlative Realty Services
Bought with:
Michelle Griffin, NC292518
High Country Resort Properties
Source: High Country AOR,MLS#: 242340 Originating MLS: High Country Association of Realtors Inc.
Originating MLS: High Country Association of Realtors Inc.
Facts & features
Interior
Bedrooms & bathrooms
- Bedrooms: 4
- Bathrooms: 3
- Full bathrooms: 3
Heating
- Baseboard, Electric
Cooling
- None
Appliances
- Included: Dryer, Dishwasher, Electric Range, Electric Water Heater, Disposal, Microwave, Refrigerator, Washer
- Laundry: Upper Level
Features
- Furnished, Window Treatments
- Windows: Double Pane Windows, Screens, Window Treatments
- Basement: Finished
- Number of fireplaces: 1
- Fireplace features: One, Stone, Wood Burning
- Furnished: Yes
Interior area
- Total structure area: 2,195
- Total interior livable area: 1,673 sqft
- Finished area above ground: 1,233
- Finished area below ground: 440
Property
Parking
- Parking features: Driveway, Gravel, No Garage, Private
- Has uncovered spaces: Yes
Features
- Levels: Three Or More
- Stories: 3
- Patio & porch: Multiple, Open
- Exterior features: Fire Pit, Gravel Driveway
- Pool features: Community
- Has view: Yes
- View description: Long Range, Mountain(s)
Lot
- Size: 0.36 Acres
Details
- Parcel number: 1940947062000
- Zoning description: Residential
Construction
Type & style
- Home type: SingleFamily
- Architectural style: Chalet/Alpine
- Property subtype: Single Family Residence
Materials
- Wood Siding, Wood Frame
- Foundation: Basement
- Roof: Metal
Condition
- Year built: 1981
Utilities & green energy
- Sewer: Public Sewer
- Water: Public
- Utilities for property: Cable Available
Community & neighborhood
Community
- Community features: Club Membership Available, Clubhouse, Fitness Center, Fishing, Golf, Lake, Pool, Skiing, Tennis Court(s), Trails/Paths, Long Term Rental Allowed, Short Term Rental Allowed
Location
- Region: Banner Elk
- Subdivision: Village Creek
Other
Other facts
- Listing terms: Cash,Conventional,New Loan
- Road surface type: Gravel
Price history
| Date | Event | Price |
|---|---|---|
| 10/10/2023 | Sold | $435,000-12.8%$260/sqft |
Source: | ||
| 8/28/2023 | Contingent | $499,000$298/sqft |
Source: | ||
| 4/14/2023 | Listed for sale | $499,000$298/sqft |
Source: | ||
| 3/19/2023 | Contingent | $499,000$298/sqft |
Source: | ||
| 3/14/2023 | Listed for sale | $499,000$298/sqft |
Source: | ||
Public tax history
Tax history is unavailable.
Neighborhood: 28604
Nearby schools
GreatSchools rating
- 7/10Valle Crucis ElementaryGrades: PK-8Distance: 5.8 mi
- 8/10Watauga HighGrades: 9-12Distance: 12.9 mi
Schools provided by the listing agent
- Elementary: Valle Crucis
- High: Watauga
Source: High Country AOR. This data may not be complete. We recommend contacting the local school district to confirm school assignments for this home.
Get pre-qualified for a loan
At Zillow Home Loans, we can pre-qualify you in as little as 5 minutes with no impact to your credit score.An equal housing lender. NMLS #10287.
