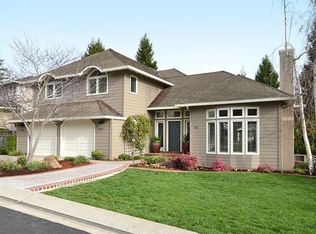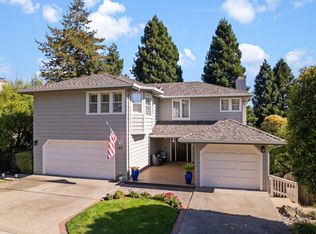Coveted Meadow Ranch Estates-an enclave of executive homes. Move-in condition with amazing upgrades, including brand new 50-year Presidential roof, new engineered hardwood floors, solid core interior doors and new paint inside and out. This house is amazing with a private master suite complete with it's own oversized bathroom, plus loft and an additional nursery/office/playroom/storage. Two large bedrooms on main living level. Indoor laundry room plus wine/exercise-yoga room. Oversized 600 sq. ft. garage. Large decks and huge landscaped backyard. This is a must see-Close to Aptos Village and beach, but a Country-feel.
This property is off market, which means it's not currently listed for sale or rent on Zillow. This may be different from what's available on other websites or public sources.

