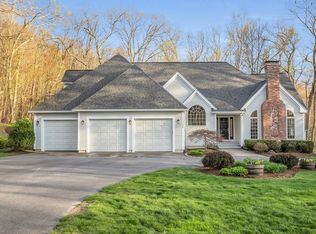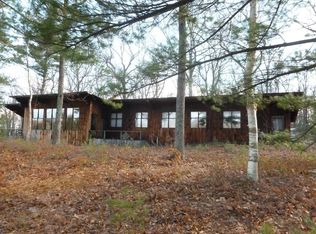Sold for $630,000 on 06/16/25
$630,000
118 Vaughn Hill Rd, Bolton, MA 01740
3beds
1,828sqft
Single Family Residence
Built in 1972
1.03 Acres Lot
$643,400 Zestimate®
$345/sqft
$2,978 Estimated rent
Home value
$643,400
$592,000 - $701,000
$2,978/mo
Zestimate® history
Loading...
Owner options
Explore your selling options
What's special
This gorgeous, smaller mid-century modern home, like something from Dwell, boasts an open flow with refinished hardwood floors in the spacious living/dining area and both bedrooms. Featuring many recent updates, including a high-end basement floor, a deck redone with composite decking and cable railings, and new vanities in both bathrooms (the downstairs bathroom also has a new tile floor and backsplash), it offers a bright kitchen with updated appliances and a breakfast bar overlooking the lovely backyard. A newly installed microwave above the stove adds convenience, and the water filtration system and 3-bed septic system are both just a few years old. The first floor includes two bedrooms and a full bath, while the sun-drenched walk-out lower level offers a large family room, a third bedroom, an office, and another full bath. Enjoy a rear shed for storage, a spacious deck, a lower-level patio, and a newer water heater. There is nothing to do but move in!
Zillow last checked: 8 hours ago
Listing updated: June 16, 2025 at 11:12am
Listed by:
Shannon Provost 978-394-9320,
Redfin Corp. 617-340-7803
Bought with:
The Paradigm Team
Coldwell Banker Realty - Newton
Source: MLS PIN,MLS#: 73368697
Facts & features
Interior
Bedrooms & bathrooms
- Bedrooms: 3
- Bathrooms: 2
- Full bathrooms: 2
Primary bedroom
- Features: Ceiling Fan(s), Flooring - Hardwood, Closet - Double
- Level: First
Bedroom 2
- Features: Flooring - Hardwood, Closet - Double
- Level: First
Bedroom 3
- Features: Closet - Double
- Level: Basement
Primary bathroom
- Features: No
Bathroom 1
- Features: Bathroom - Full, Bathroom - With Tub & Shower, Pedestal Sink
- Level: First
Bathroom 2
- Features: Bathroom - Full, Bathroom - With Shower Stall, Pedestal Sink
- Level: Basement
Dining room
- Features: Flooring - Hardwood, Lighting - Overhead
- Level: First
Family room
- Features: Wood / Coal / Pellet Stove, Slider
- Level: Basement
Kitchen
- Features: Flooring - Laminate, Breakfast Bar / Nook, Recessed Lighting
- Level: First
Living room
- Features: Ceiling Fan(s), Flooring - Hardwood, Slider
- Level: First
Office
- Features: Closet - Double
- Level: Basement
Heating
- Electric Baseboard, Electric
Cooling
- None
Appliances
- Laundry: In Basement, Electric Dryer Hookup, Washer Hookup
Features
- Closet - Double, Recessed Lighting, Office, Exercise Room
- Flooring: Tile, Vinyl, Hardwood
- Windows: Insulated Windows
- Basement: Full,Finished,Walk-Out Access,Concrete
- Has fireplace: No
Interior area
- Total structure area: 1,828
- Total interior livable area: 1,828 sqft
- Finished area above ground: 984
- Finished area below ground: 844
Property
Parking
- Total spaces: 8
- Parking features: Off Street, Stone/Gravel
- Uncovered spaces: 8
Accessibility
- Accessibility features: No
Features
- Patio & porch: Deck - Composite, Patio
- Exterior features: Deck - Composite, Patio, Rain Gutters, Storage
- Has view: Yes
- View description: Scenic View(s)
Lot
- Size: 1.03 Acres
- Features: Wooded, Sloped
Details
- Parcel number: M:007B B:0000 L:0037,1472321
- Zoning: R1
Construction
Type & style
- Home type: SingleFamily
- Architectural style: Ranch,Mid-Century Modern
- Property subtype: Single Family Residence
Materials
- Frame
- Foundation: Concrete Perimeter
- Roof: Shingle
Condition
- Year built: 1972
Utilities & green energy
- Electric: Circuit Breakers, 200+ Amp Service
- Sewer: Private Sewer
- Water: Private
- Utilities for property: for Electric Range, for Electric Dryer, Washer Hookup
Community & neighborhood
Location
- Region: Bolton
Other
Other facts
- Road surface type: Paved
Price history
| Date | Event | Price |
|---|---|---|
| 6/16/2025 | Sold | $630,000+0%$345/sqft |
Source: MLS PIN #73368697 | ||
| 5/2/2025 | Listed for sale | $629,900+5%$345/sqft |
Source: MLS PIN #73368697 | ||
| 7/10/2024 | Sold | $600,000+4.3%$328/sqft |
Source: MLS PIN #73240194 | ||
| 5/28/2024 | Listed for sale | $575,000+160.2%$315/sqft |
Source: MLS PIN #73240194 | ||
| 6/1/1998 | Sold | $221,000+7.8%$121/sqft |
Source: Public Record | ||
Public tax history
| Year | Property taxes | Tax assessment |
|---|---|---|
| 2025 | $8,494 +10.2% | $511,100 +7.8% |
| 2024 | $7,709 +0.9% | $474,100 +8.5% |
| 2023 | $7,644 -0.9% | $436,800 +12.5% |
Find assessor info on the county website
Neighborhood: 01740
Nearby schools
GreatSchools rating
- 6/10Florence Sawyer SchoolGrades: PK-8Distance: 2.1 mi
- 8/10Nashoba Regional High SchoolGrades: 9-12Distance: 0.8 mi
Schools provided by the listing agent
- Elementary: Florence Sawyer
- Middle: Florence Sawyer
- High: Nashoba Rgnl
Source: MLS PIN. This data may not be complete. We recommend contacting the local school district to confirm school assignments for this home.
Get a cash offer in 3 minutes
Find out how much your home could sell for in as little as 3 minutes with a no-obligation cash offer.
Estimated market value
$643,400
Get a cash offer in 3 minutes
Find out how much your home could sell for in as little as 3 minutes with a no-obligation cash offer.
Estimated market value
$643,400

