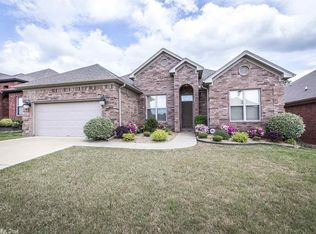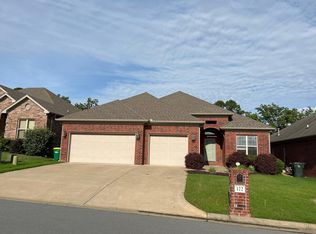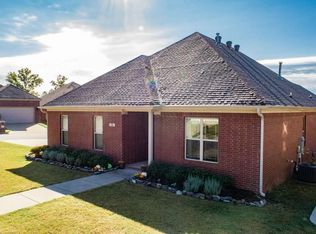Open Living-Kitchen-Casual Dining Floor plan. .Archways Accent Formal Dining. .Kitchen has Slab Granite CounterTops, Viking-Style 5-Burner Gas Range, Stainless Steel Appliances. .Great room w/ Fireplace. .Master Bath w/ Jetted Tub & Multi-Head Walk-In Shower. .Hardwoods, Double Crown Molding, Indirect Lighting.
This property is off market, which means it's not currently listed for sale or rent on Zillow. This may be different from what's available on other websites or public sources.



