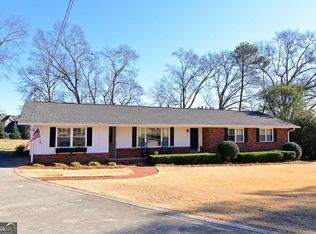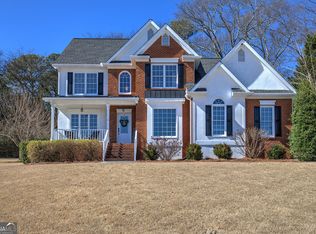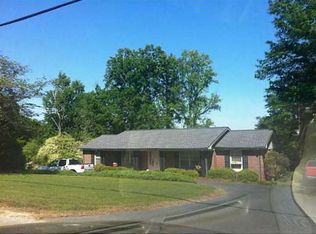Closed
$310,000
118 Valley Cir, Calhoun, GA 30701
3beds
2,030sqft
Single Family Residence, Residential
Built in 1960
0.4 Acres Lot
$325,800 Zestimate®
$153/sqft
$1,959 Estimated rent
Home value
$325,800
$303,000 - $352,000
$1,959/mo
Zestimate® history
Loading...
Owner options
Explore your selling options
What's special
This charming all-brick home in a quiet established neighborhood offers the perfect blend of comfort and convenience. Situated close to downtown Calhoun, shopping, dining, and schools, enjoy a lifestyle of ease and accessibility. Upon entering, you'll be greeted by a spacious open-concept layout, perfect for both entertaining guests and everyday living. The home has been lovingly remodeled and decorated, ensuring a cozy and inviting atmosphere throughout. The oversized primary bedroom provides a tranquil retreat, offering ample space to unwind. Original hardwood flooring adds a touch of character and warmth, while lots of storage space ensures that organization is a breeze. With recent updates to the roof, decking, and HVAC system, this home offers both peace of mind and enhanced functionality. The roof and decking replacements in 2019 ensure structural integrity and protection against the elements, while the new HVAC system installed in 2020 promises efficient heating and cooling throughout the year. A private backyard oasis is ideal for enjoying leisurely evenings or hosting gatherings with friends and family. The partial unfinished basement provides potential for extra storage or customization to suit your needs. Priced accordingly to allow for the new buyer to make personalized upgrades and customizations (refinish flooring, interior paint, etc.).
Zillow last checked: 8 hours ago
Listing updated: September 05, 2024 at 10:53pm
Listing Provided by:
SUZANNE ROSS,
Samantha Lusk & Associates Realty, Inc.
Bought with:
Mandy Parker, 359374
Keller Williams Realty Signature Partners
Source: FMLS GA,MLS#: 7363355
Facts & features
Interior
Bedrooms & bathrooms
- Bedrooms: 3
- Bathrooms: 2
- Full bathrooms: 2
- Main level bathrooms: 2
- Main level bedrooms: 3
Primary bedroom
- Features: Master on Main, Oversized Master
- Level: Master on Main, Oversized Master
Bedroom
- Features: Master on Main, Oversized Master
Primary bathroom
- Features: Tub/Shower Combo
Dining room
- Features: Great Room, Open Concept
Kitchen
- Features: Cabinets Other, View to Family Room
Heating
- Central, Natural Gas
Cooling
- Ceiling Fan(s), Central Air
Appliances
- Included: Dryer, Gas Oven, Gas Water Heater, Range Hood, Washer
- Laundry: Laundry Room, Main Level
Features
- Bookcases, Walk-In Closet(s)
- Flooring: Ceramic Tile, Hardwood, Vinyl
- Windows: Double Pane Windows
- Basement: Daylight,Exterior Entry,Interior Entry,Partial,Unfinished
- Has fireplace: No
- Fireplace features: None
- Common walls with other units/homes: No Common Walls
Interior area
- Total structure area: 2,030
- Total interior livable area: 2,030 sqft
Property
Parking
- Total spaces: 2
- Parking features: Carport, Covered, Kitchen Level, Level Driveway
- Carport spaces: 2
- Has uncovered spaces: Yes
Accessibility
- Accessibility features: None
Features
- Levels: One
- Stories: 1
- Patio & porch: Front Porch, Patio
- Exterior features: Private Yard, Rain Gutters
- Pool features: None
- Spa features: None
- Fencing: None
- Has view: Yes
- View description: Other
- Waterfront features: None
- Body of water: None
Lot
- Size: 0.40 Acres
- Dimensions: 170 x 153
- Features: Back Yard, Front Yard, Level, Private
Details
- Additional structures: None
- Parcel number: C39 021
- Other equipment: None
- Horse amenities: None
Construction
Type & style
- Home type: SingleFamily
- Architectural style: Ranch,Traditional
- Property subtype: Single Family Residence, Residential
Materials
- Brick 4 Sides
- Foundation: Block
- Roof: Composition
Condition
- Resale
- New construction: No
- Year built: 1960
Utilities & green energy
- Electric: 110 Volts
- Sewer: Public Sewer
- Water: Public
- Utilities for property: Cable Available, Electricity Available, Natural Gas Available, Sewer Available, Water Available
Green energy
- Energy efficient items: None
- Energy generation: None
Community & neighborhood
Security
- Security features: None
Community
- Community features: Street Lights
Location
- Region: Calhoun
- Subdivision: Valley View
Other
Other facts
- Road surface type: Paved
Price history
| Date | Event | Price |
|---|---|---|
| 8/29/2024 | Sold | $310,000+1.6%$153/sqft |
Source: | ||
| 7/18/2024 | Pending sale | $305,000$150/sqft |
Source: | ||
| 7/15/2024 | Price change | $305,000-2.5%$150/sqft |
Source: | ||
| 6/26/2024 | Listed for sale | $312,900$154/sqft |
Source: | ||
| 6/24/2024 | Pending sale | $312,900$154/sqft |
Source: | ||
Public tax history
| Year | Property taxes | Tax assessment |
|---|---|---|
| 2024 | $1,852 +3.3% | $68,200 +5.9% |
| 2023 | $1,793 +1.6% | $64,400 +5.8% |
| 2022 | $1,765 +21.8% | $60,880 +23.4% |
Find assessor info on the county website
Neighborhood: 30701
Nearby schools
GreatSchools rating
- 6/10Calhoun Elementary SchoolGrades: 4-6Distance: 0.7 mi
- 5/10Calhoun Middle SchoolGrades: 7-8Distance: 0.8 mi
- 8/10Calhoun High SchoolGrades: 9-12Distance: 0.8 mi
Schools provided by the listing agent
- Elementary: Calhoun
- Middle: Calhoun
- High: Calhoun
Source: FMLS GA. This data may not be complete. We recommend contacting the local school district to confirm school assignments for this home.

Get pre-qualified for a loan
At Zillow Home Loans, we can pre-qualify you in as little as 5 minutes with no impact to your credit score.An equal housing lender. NMLS #10287.
Sell for more on Zillow
Get a free Zillow Showcase℠ listing and you could sell for .
$325,800
2% more+ $6,516
With Zillow Showcase(estimated)
$332,316

