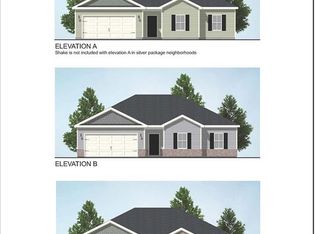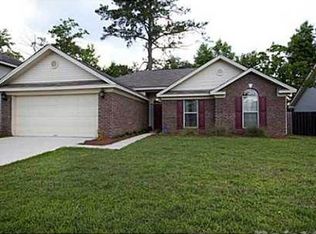Sold for $343,000
$343,000
118 Vale Loop, Savannah, GA 31405
4beds
2,104sqft
Single Family Residence
Built in 2021
6,534 Square Feet Lot
$346,000 Zestimate®
$163/sqft
$2,742 Estimated rent
Home value
$346,000
$329,000 - $363,000
$2,742/mo
Zestimate® history
Loading...
Owner options
Explore your selling options
What's special
Upgrades galore in this lightly lived in home! Enter to see easy care LPV flooring and a formal dining room to your right. Kitchen with granite counters and stainless appliances opens to a large great room with a modern electric fireplace. Two car garage. Walk out to your fully screened porch to enjoy the gorgeous Savannah weather bug free! The puppy is safe out the back door to the fenced backyard. Upstairs you will find upgraded carpet in all 4 bedrooms. A true walk-in laundry room. Bathrooms with upgraded tile floors. Large primary bedroom has 2 walk in closets and the primary bath has an upgraded walk-in shower. Home has seamless gutters, Google thermostats, and a front lawn irrigation system. 8 miles from Historic Downtown Savannah. Close to the GA Ports, Gulfstream, SCAD, and Hunter Army Air Field. Welcome home!
Zillow last checked: 8 hours ago
Listing updated: June 03, 2024 at 02:45pm
Listed by:
Michelle A. Mechem 678-358-1066,
HomeSmart
Bought with:
Sharleen Ryan, 409878
Salt Marsh Realty LLC
Source: Hive MLS,MLS#: SA309701
Facts & features
Interior
Bedrooms & bathrooms
- Bedrooms: 4
- Bathrooms: 3
- Full bathrooms: 2
- 1/2 bathrooms: 1
Heating
- Central, Electric
Cooling
- Central Air, Electric
Appliances
- Included: Dishwasher, Electric Water Heater, Microwave, Oven, Range, Refrigerator
- Laundry: Laundry Room, Upper Level, Washer Hookup, Dryer Hookup
Features
- Ceiling Fan(s), Double Vanity, High Ceilings, Kitchen Island, Primary Suite, Pantry, Pull Down Attic Stairs, Separate Shower, Fireplace, Programmable Thermostat
- Windows: Double Pane Windows
- Basement: None
- Attic: Pull Down Stairs
- Number of fireplaces: 1
- Fireplace features: Electric, Great Room
Interior area
- Total interior livable area: 2,104 sqft
Property
Parking
- Total spaces: 2
- Parking features: Attached, Garage Door Opener
- Garage spaces: 2
Features
- Patio & porch: Porch, Screened
- Fencing: Wood
Lot
- Size: 6,534 sqft
- Features: Back Yard, Greenbelt, Level, Private, Sprinkler System
Details
- Parcel number: 10991G01029
- Special conditions: Standard
Construction
Type & style
- Home type: SingleFamily
- Architectural style: Traditional
- Property subtype: Single Family Residence
Materials
- Concrete
- Foundation: Slab
- Roof: Composition,Ridge Vents
Condition
- Year built: 2021
Details
- Builder name: Horizon Home Builders
Utilities & green energy
- Sewer: Public Sewer
- Water: Public
- Utilities for property: Cable Available, Underground Utilities
Green energy
- Energy efficient items: Windows
Community & neighborhood
Community
- Community features: Street Lights
Location
- Region: Savannah
- Subdivision: Cottonvale
HOA & financial
HOA
- Has HOA: Yes
- HOA fee: $600 annually
- Association name: Cottonvale at Berwick HOA
- Association phone: 912-354-7987
Other
Other facts
- Listing agreement: Exclusive Agency
- Listing terms: Cash,Conventional,FHA,VA Loan
- Ownership type: Homeowner/Owner
- Road surface type: Asphalt
Price history
| Date | Event | Price |
|---|---|---|
| 6/3/2024 | Sold | $343,000-0.6%$163/sqft |
Source: | ||
| 4/13/2024 | Pending sale | $345,000$164/sqft |
Source: | ||
| 4/4/2024 | Listed for sale | $345,000+38.8%$164/sqft |
Source: | ||
| 9/30/2021 | Sold | $248,609+478.2%$118/sqft |
Source: | ||
| 5/7/2021 | Sold | $43,000$20/sqft |
Source: Public Record Report a problem | ||
Public tax history
| Year | Property taxes | Tax assessment |
|---|---|---|
| 2025 | $5,035 +44.7% | $139,120 +37.6% |
| 2024 | $3,478 -2.8% | $101,120 -2.4% |
| 2023 | $3,577 +7.2% | $103,600 +7.4% |
Find assessor info on the county website
Neighborhood: 31405
Nearby schools
GreatSchools rating
- 3/10Gould Elementary SchoolGrades: PK-5Distance: 2.3 mi
- 4/10West Chatham Middle SchoolGrades: 6-8Distance: 5.5 mi
- 1/10Beach High SchoolGrades: 9-12Distance: 6.1 mi
Schools provided by the listing agent
- Elementary: Gould
- Middle: West Chatham
- High: Beach
Source: Hive MLS. This data may not be complete. We recommend contacting the local school district to confirm school assignments for this home.
Get pre-qualified for a loan
At Zillow Home Loans, we can pre-qualify you in as little as 5 minutes with no impact to your credit score.An equal housing lender. NMLS #10287.
Sell for more on Zillow
Get a Zillow Showcase℠ listing at no additional cost and you could sell for .
$346,000
2% more+$6,920
With Zillow Showcase(estimated)$352,920

