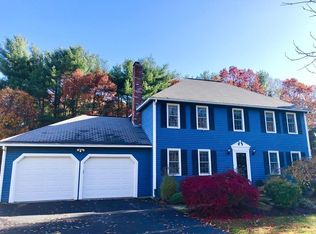Sold for $705,000
$705,000
118 Upper Gore Rd, Webster, MA 01570
4beds
3,535sqft
Single Family Residence
Built in 1993
1.2 Square Feet Lot
$781,200 Zestimate®
$199/sqft
$3,968 Estimated rent
Home value
$781,200
$734,000 - $828,000
$3,968/mo
Zestimate® history
Loading...
Owner options
Explore your selling options
What's special
The home you have been waiting for!! First floor Primary suite with jacuzzi tub and huge walk in closet. first floor laundry, Large foyer with Grand chandelier. Three generous size bedrooms on second floor Open floor plan with cathedral ceilings boasting Mount Saint Helens Hemlock. Large deck, private yard and over sized garage. If that is not enough settle into an additional 1400sq. +- finished basement with custom wet bar. Private yard only a few minutes to Webster Lake, Indian Ranch and Rt. 395. SHOWINGS START FIRST OH THURSDAY 10/5 5:30-7:00 PM SUNDAY 11:00 AM- 12:30PM
Zillow last checked: 8 hours ago
Listing updated: December 29, 2023 at 09:50am
Listed by:
Steve Linnell 617-733-4033,
Cali Realty Group, Inc. 508-259-9669
Bought with:
Scott McCluskey
Keller Williams Pinnacle Central
Source: MLS PIN,MLS#: 73166834
Facts & features
Interior
Bedrooms & bathrooms
- Bedrooms: 4
- Bathrooms: 4
- Full bathrooms: 3
- 1/2 bathrooms: 1
Primary bedroom
- Features: Bathroom - Full, Cathedral Ceiling(s), Walk-In Closet(s), Flooring - Hardwood, Window(s) - Bay/Bow/Box, Recessed Lighting
- Level: First
- Area: 266
- Dimensions: 14 x 19
Bedroom 2
- Features: Walk-In Closet(s), Flooring - Stone/Ceramic Tile
- Level: Second
- Area: 208
- Dimensions: 13 x 16
Bedroom 3
- Features: Flooring - Hardwood
- Level: Second
- Area: 336
- Dimensions: 16 x 21
Bedroom 4
- Features: Flooring - Hardwood
- Level: Second
- Area: 144
- Dimensions: 12 x 12
Bathroom 1
- Level: First
- Area: 49
- Dimensions: 7 x 7
Bathroom 2
- Level: Second
- Area: 130
- Dimensions: 10 x 13
Bathroom 3
- Level: Basement
- Area: 112
- Dimensions: 7 x 16
Dining room
- Features: Flooring - Hardwood, French Doors
- Level: First
- Area: 167.66
- Dimensions: 16.6 x 10.1
Family room
- Features: Cathedral Ceiling(s), Flooring - Hardwood, Balcony / Deck, Deck - Exterior, Exterior Access, Open Floorplan
- Level: First
- Area: 349.53
- Dimensions: 18.3 x 19.1
Kitchen
- Features: Flooring - Stone/Ceramic Tile
- Level: First
- Area: 192
- Dimensions: 12 x 16
Living room
- Features: Wood / Coal / Pellet Stove, Cathedral Ceiling(s), Ceiling Fan(s), Vaulted Ceiling(s), Flooring - Hardwood, Flooring - Wood, Lighting - Overhead
- Level: Main,First
- Area: 357
- Dimensions: 17 x 21
Office
- Area: 180
- Dimensions: 12 x 15
Heating
- Central, Forced Air, Oil
Cooling
- Central Air
Appliances
- Included: Water Heater, Range, Dishwasher, Refrigerator, Washer, Dryer
- Laundry: First Floor, Washer Hookup
Features
- Game Room, Office, Central Vacuum
- Flooring: Wood, Tile, Carpet
- Windows: Insulated Windows
- Basement: Full,Finished,Walk-Out Access,Interior Entry,Garage Access,Concrete
- Number of fireplaces: 1
- Fireplace features: Living Room
Interior area
- Total structure area: 3,535
- Total interior livable area: 3,535 sqft
Property
Parking
- Total spaces: 8
- Parking features: Attached, Paved Drive, Off Street
- Attached garage spaces: 2
- Uncovered spaces: 6
Features
- Patio & porch: Porch, Deck, Deck - Wood
- Exterior features: Porch, Deck, Deck - Wood
- Waterfront features: Lake/Pond
Lot
- Size: 1.20 sqft
- Features: Level
Details
- Parcel number: 1749315
- Zoning: SFR-43
Construction
Type & style
- Home type: SingleFamily
- Architectural style: Colonial
- Property subtype: Single Family Residence
Materials
- Frame
- Foundation: Concrete Perimeter
- Roof: Shingle
Condition
- Year built: 1993
Utilities & green energy
- Electric: 200+ Amp Service
- Sewer: Private Sewer
- Water: Private
- Utilities for property: Washer Hookup
Community & neighborhood
Community
- Community features: Shopping, Golf, Marina, Public School
Location
- Region: Webster
Other
Other facts
- Listing terms: Seller W/Participate
Price history
| Date | Event | Price |
|---|---|---|
| 12/28/2023 | Sold | $705,000+0.7%$199/sqft |
Source: MLS PIN #73166834 Report a problem | ||
| 10/23/2023 | Contingent | $699,900$198/sqft |
Source: MLS PIN #73166834 Report a problem | ||
| 10/11/2023 | Listed for sale | $699,900$198/sqft |
Source: MLS PIN #73166834 Report a problem | ||
| 10/11/2023 | Contingent | $699,900$198/sqft |
Source: MLS PIN #73166834 Report a problem | ||
| 10/4/2023 | Listed for sale | $699,900+20.7%$198/sqft |
Source: MLS PIN #73166834 Report a problem | ||
Public tax history
| Year | Property taxes | Tax assessment |
|---|---|---|
| 2025 | $8,775 -1.9% | $738,600 +0.5% |
| 2024 | $8,947 +1.4% | $734,600 +4% |
| 2023 | $8,826 -0.9% | $706,100 +10.6% |
Find assessor info on the county website
Neighborhood: 01570
Nearby schools
GreatSchools rating
- 3/10Webster Middle SchoolGrades: 5-8Distance: 2.5 mi
- 2/10Bartlett High SchoolGrades: 9-12Distance: 2.5 mi
- 4/10Park Avenue Elementary SchoolGrades: PK-4Distance: 2.5 mi
Schools provided by the listing agent
- Elementary: Park Ave
- Middle: Webster
- High: Bartlett
Source: MLS PIN. This data may not be complete. We recommend contacting the local school district to confirm school assignments for this home.
Get a cash offer in 3 minutes
Find out how much your home could sell for in as little as 3 minutes with a no-obligation cash offer.
Estimated market value$781,200
Get a cash offer in 3 minutes
Find out how much your home could sell for in as little as 3 minutes with a no-obligation cash offer.
Estimated market value
$781,200

