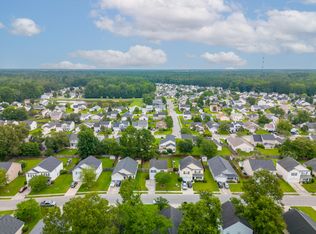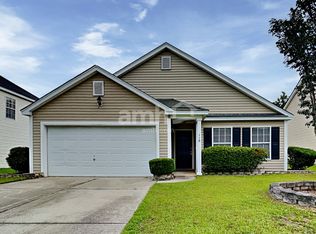TWO STORY/TWO CAR GARAGE. 3 BEDROOMS, 2.5 BATHS AND A LARGE LOFT AREA! LIVING ROOM, DINING ROOM, BREAKFAST AREA AND KITCHEN~VERY SPACIOUS. LARGE MASTER SUITE (18X20) WITH A HUGE WALK IN CLOSET AND DELUXE MASTER BATH. 10X12 PATIO. GAS FIREPLACE IN FAMILY ROOM. HVAC ONLY A FEW YEARS OLD. ONLY 10 MINS FROM DOWNTOWN SUMMERVILLE AND I26. SOME UPDATES INCLUDE: NEW ENGINEERED HARDWOOD FLOORS, FRESH PAINT THROUGHOUT, NEW CARPET UPSTAIRS.
This property is off market, which means it's not currently listed for sale or rent on Zillow. This may be different from what's available on other websites or public sources.

