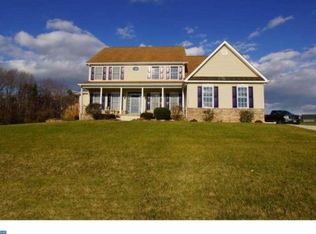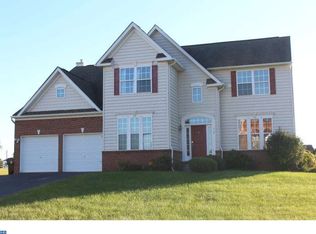This is truly a beautiful and spacious home in the Irish Hills subdivision and desirable CR school district. The pride of ownership shows in the condition of this 4 bedroom 2.5 bath, 2 story home with a full basement. A large driveway that leads to a 3-car garage. a huge sun room with skylight and large deck off the back and ceiling fan, Main bedroom has a separate jetted tub and shower and large walk-in closet in main bedroom. Ceiling fans through out home, hard wood and ceramic floors. Rarely do homes this nice come available for rent. Act while it remains available.
This property is off market, which means it's not currently listed for sale or rent on Zillow. This may be different from what's available on other websites or public sources.


