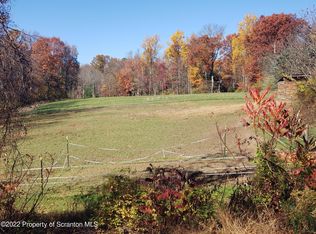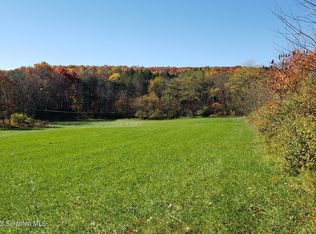Enchanting 5 bedroom 3 bathroom 2800 square foot rustic home set off the main road boasting over 15 acres of agriculturally zoned land. Perfect to raise animals or just getaway from the daily grind. This spacious home offers a semi modern kitchen, first floor laundry with multiple laundry chutes and large bath as well as a full bar/sunroom leading out to an amazing covered wrap around porch. An offset from the porch allows you to enter the garage from both the drive and the home. Life made easy with a centralized upstairs bath for 4 bedrooms. The master bedroom and ensuite both offer skylights for additional lighting and ambience plus a master balcony offers you amazing overlooking views. Just looking around the outside of this home is enticing. Beautiful landscaping, trees and nature itself surrounds the home with the trickling of water from the stream running through the property and a gorgeous pond complete with a boat included for your foreseeable enjoyment. Lots of parking, and a circular drive with a spacious two car garage and a utility shed so storage is not an issue and a new metal roof covers the home porch and garage. There's additional property available for purchase as well, sold separately.Additional lot listing # 22-4807 Don't miss your chance at this one, request your showing today!, Baths: 1 Bath Lev 1,Full Bath - Master,Semi-Modern,1 Bath Lev 2, Beds: 2+ Bed 2nd,Mstr 2nd, SqFt Fin - Main: 2816.00, SqFt Fin - 3rd: 0.00, Tax Information: Available, Formal Dining Room: Y, Modern Kitchen: Y, SqFt Fin - 2nd: 1408.00
This property is off market, which means it's not currently listed for sale or rent on Zillow. This may be different from what's available on other websites or public sources.

