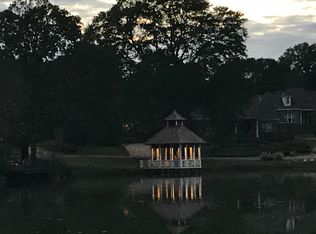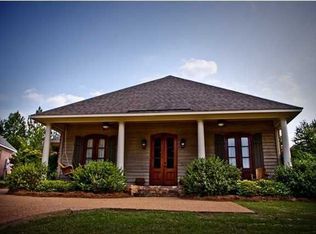This is a 3423 square foot, 5.0 bathroom, single family home. This home is located at 118 Tremont Way, Madison, MS 39110.
This property is off market, which means it's not currently listed for sale or rent on Zillow. This may be different from what's available on other websites or public sources.


