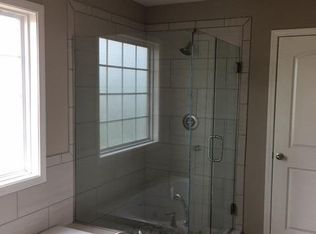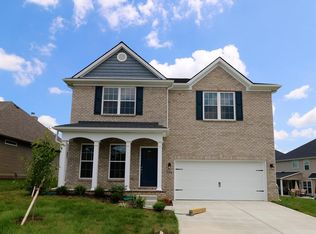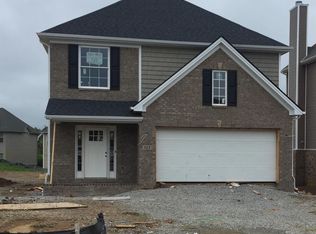Sold for $345,000 on 05/10/23
$345,000
118 Travis Way, Georgetown, KY 40324
3beds
2,046sqft
Single Family Residence
Built in 2015
9,452.52 Square Feet Lot
$376,400 Zestimate®
$169/sqft
$2,173 Estimated rent
Home value
$376,400
$358,000 - $395,000
$2,173/mo
Zestimate® history
Loading...
Owner options
Explore your selling options
What's special
Professional photos coming soon! This beautiful, single-owner ranch features the popular Manhattan floor plan and is just minutes from Toyota. This home has many wonderful features you've been looking for including gorgeous, low-maintenance flooring, a fantastic open floor plan, and stunning natural light. Home has separate dining room off the kitchen and great room that is perfect for entertaining. Large great room has space for all of your needs: relax, enjoy guests, or play. You'll fall in love with this kitchen. Featuring beautiful dark cabinetry, stainless steel appliances, a breakfast nook, pantry, and space for a separate coffee or wine bar-there is so much storage! Home has a convenient separate utility and mud room. The owner's suite has a generously-sized bedroom with an ensuite bathroom featuring a separate walk-in shower and garden tub, and a walk-in closet. Two additional bedrooms are nicely-sized with great closet space. Step out onto the back deck and you'll get a view of the fully-fenced backyard. Deck has a great awning that allows you to enjoy the outdoors rain or shine. Home has an extra wide, 2-car garage with separate garage doors.
Zillow last checked: 8 hours ago
Listing updated: August 26, 2025 at 01:12am
Listed by:
Kevin Bradley 859-619-9896,
Keller Williams Legacy Group
Bought with:
Jacob Watts, 274502
Keller Williams Legacy Group
Source: Imagine MLS,MLS#: 23005599
Facts & features
Interior
Bedrooms & bathrooms
- Bedrooms: 3
- Bathrooms: 2
- Full bathrooms: 2
Primary bedroom
- Level: First
Bedroom 1
- Level: First
Bedroom 2
- Level: First
Bathroom 1
- Description: Full Bath
- Level: First
Bathroom 2
- Description: Full Bath
- Level: First
Heating
- Heat Pump
Cooling
- Heat Pump
Appliances
- Included: Dishwasher, Microwave, Range
- Laundry: Electric Dryer Hookup, Washer Hookup
Features
- Entrance Foyer, Eat-in Kitchen, Master Downstairs, Walk-In Closet(s)
- Flooring: Carpet, Laminate, Other
- Has basement: No
Interior area
- Total structure area: 2,046
- Total interior livable area: 2,046 sqft
- Finished area above ground: 2,046
- Finished area below ground: 0
Property
Parking
- Total spaces: 2
- Parking features: Driveway, Off Street, Garage Faces Front
- Garage spaces: 2
- Has uncovered spaces: Yes
Features
- Levels: One
- Patio & porch: Deck
- Fencing: Privacy,Wood
- Has view: Yes
- View description: Neighborhood
Lot
- Size: 9,452 sqft
Details
- Parcel number: 18740146.000
Construction
Type & style
- Home type: SingleFamily
- Architectural style: Ranch
- Property subtype: Single Family Residence
Materials
- Brick Veneer, Vinyl Siding
- Foundation: Slab
- Roof: Dimensional Style
Condition
- New construction: No
- Year built: 2015
Utilities & green energy
- Sewer: Public Sewer
- Water: Public
Community & neighborhood
Location
- Region: Georgetown
- Subdivision: Pleasant Valley
HOA & financial
HOA
- HOA fee: $200 annually
Price history
| Date | Event | Price |
|---|---|---|
| 5/10/2023 | Sold | $345,000-2.8%$169/sqft |
Source: | ||
| 4/12/2023 | Pending sale | $354,900$173/sqft |
Source: | ||
| 3/31/2023 | Listed for sale | $354,900+71.6%$173/sqft |
Source: | ||
| 5/31/2016 | Sold | $206,876$101/sqft |
Source: | ||
Public tax history
| Year | Property taxes | Tax assessment |
|---|---|---|
| 2022 | $1,842 +7.2% | $252,800 +6.9% |
| 2021 | $1,719 +915.4% | $236,500 +14.3% |
| 2017 | $169 +962.6% | $206,876 +744.4% |
Find assessor info on the county website
Neighborhood: 40324
Nearby schools
GreatSchools rating
- 8/10Eastern Elementary SchoolGrades: K-5Distance: 2.4 mi
- 6/10Royal Spring Middle SchoolGrades: 6-8Distance: 2.3 mi
- 6/10Scott County High SchoolGrades: 9-12Distance: 3.1 mi
Schools provided by the listing agent
- Elementary: Eastern
- Middle: Royal Spring
- High: Scott Co
Source: Imagine MLS. This data may not be complete. We recommend contacting the local school district to confirm school assignments for this home.

Get pre-qualified for a loan
At Zillow Home Loans, we can pre-qualify you in as little as 5 minutes with no impact to your credit score.An equal housing lender. NMLS #10287.


