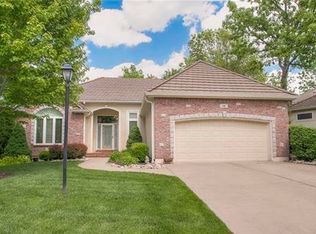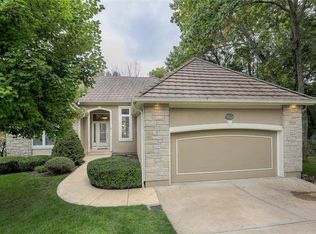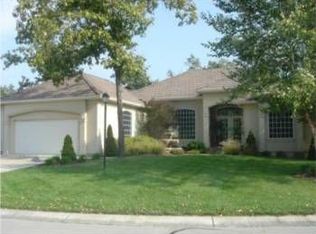Sold
Price Unknown
118 Teton Rdg, Lake Winnebago, MO 64034
4beds
1,806sqft
Single Family Residence
Built in 2001
0.34 Acres Lot
$644,900 Zestimate®
$--/sqft
$2,622 Estimated rent
Home value
$644,900
$613,000 - $677,000
$2,622/mo
Zestimate® history
Loading...
Owner options
Explore your selling options
What's special
The villa is located in Lake Winnebago, known for its picturesque surroundings and desirable amenities. The villa offers a peaceful setting as it backs up to green space, providing privacy and a natural backdrop. The home features soaring ceilings and plenty of natural light, creating an open and inviting atmosphere. With main floor living, the home offers convenience and accessibility for its residents. In addition to the main floor suite, there is a second bedroom with its own full bathroom, adding functionality to the home on the same floor. The fully finished walk-out lower level is perfect for entertaining guests and hosting family gatherings. This level includes two more bedrooms, each with its own private bathroom, providing comfort and privacy for guests or family members. Two oversized unfinished storage rooms are an added bonus. Villa residents benefit from maintenance services such as lawn care, sprinkler maintenance and snow removal, which can make life more convenient. Residents can also take advantage of all the amenities offered by Lake Winnebago, enhancing their recreational options. Lake Winnebago even offers facilities for horse boarding, making it a unique feature for equestrian enthusiasts. The home provides the opportunity to enjoy fireworks displays from both Raintree and Winnebago, adding to the charm and entertainment.
Zillow last checked: 8 hours ago
Listing updated: November 07, 2023 at 06:20pm
Listing Provided by:
Mary Drake 816-679-6577,
RE/MAX Heritage,
Andy Drake 573-864-5434,
RE/MAX Heritage
Bought with:
Larisa Huffman, 1999087653
ReeceNichols - Lees Summit
Source: Heartland MLS as distributed by MLS GRID,MLS#: 2455693
Facts & features
Interior
Bedrooms & bathrooms
- Bedrooms: 4
- Bathrooms: 4
- Full bathrooms: 4
Primary bedroom
- Features: All Carpet, Ceiling Fan(s), Walk-In Closet(s)
- Level: Main
- Dimensions: 15 x 13
Bedroom 2
- Features: All Carpet, Ceiling Fan(s), Walk-In Closet(s)
- Level: Main
- Dimensions: 11 x 11
Bedroom 3
- Features: All Carpet, Ceiling Fan(s), Walk-In Closet(s)
- Level: Lower
- Dimensions: 13 x 13
Bedroom 4
- Features: All Carpet, Ceiling Fan(s), Walk-In Closet(s)
- Level: Lower
- Dimensions: 14 x 11
Primary bathroom
- Features: Ceramic Tiles, Double Vanity, Separate Shower And Tub
- Level: Main
- Dimensions: 10 x 11
Bathroom 2
- Features: Ceramic Tiles, Shower Over Tub
- Level: Main
- Dimensions: 7 x 5
Bathroom 3
- Features: Ceramic Tiles, Shower Over Tub
- Level: Lower
- Dimensions: 8 x 10
Bathroom 4
- Features: Carpet, Ceramic Tiles, Double Vanity, Shower Over Tub
- Level: Lower
- Dimensions: 11 x 9
Bonus room
- Level: Lower
- Dimensions: 15 x 13
Breakfast room
- Features: Ceiling Fan(s), Fireplace, Wood Floor
- Level: Main
- Dimensions: 15 x 18
Other
- Features: Built-in Features, Carpet, Ceramic Tiles
- Level: Lower
- Dimensions: 21 x 18
Family room
- Features: Carpet, Ceiling Fan(s), Wood Floor
- Level: Main
- Dimensions: 22 x 14
Kitchen
- Features: Ceramic Tiles, Wood Floor
- Level: Main
- Dimensions: 8 x 15
Laundry
- Features: Ceramic Tiles
- Level: Main
- Dimensions: 9 x 6
Heating
- Electric
Cooling
- Electric
Appliances
- Included: Dishwasher, Disposal, Microwave, Built-In Oven
- Laundry: Main Level, Off The Kitchen
Features
- Ceiling Fan(s), Pantry, Vaulted Ceiling(s), Walk-In Closet(s)
- Flooring: Carpet, Ceramic Tile, Wood
- Basement: Concrete,Finished,Walk-Out Access
- Number of fireplaces: 2
- Fireplace features: Gas, Great Room, Hearth Room
Interior area
- Total structure area: 1,806
- Total interior livable area: 1,806 sqft
- Finished area above ground: 1,806
Property
Parking
- Total spaces: 2
- Parking features: Attached, Garage Faces Front
- Attached garage spaces: 2
Features
- Patio & porch: Deck, Patio
- Exterior features: Tennis Court(s)
- Spa features: Bath
Lot
- Size: 0.34 Acres
- Features: City Lot, Level
Details
- Parcel number: 0120508
- Horses can be raised: Yes
- Horse amenities: Boarding Facilities
Construction
Type & style
- Home type: SingleFamily
- Architectural style: Traditional
- Property subtype: Single Family Residence
Materials
- Board & Batten Siding, Stucco
- Roof: Tile
Condition
- Year built: 2001
Details
- Builder name: Rl Mais
Utilities & green energy
- Sewer: Grinder Pump
- Water: Public
Community & neighborhood
Security
- Security features: Smoke Detector(s)
Location
- Region: Lake Winnebago
- Subdivision: Lake Winnebago
HOA & financial
HOA
- Has HOA: Yes
- Amenities included: Boat Dock, Clubhouse, Equestrian Facilities, Play Area, Tennis Court(s)
- Services included: Maintenance Grounds, Snow Removal
- Association name: Lake Winnebago Homes Association
Other
Other facts
- Listing terms: Cash,Conventional,FHA,VA Loan
- Ownership: Estate/Trust
Price history
| Date | Event | Price |
|---|---|---|
| 11/6/2023 | Sold | -- |
Source: | ||
| 10/7/2023 | Pending sale | $575,000$318/sqft |
Source: | ||
| 10/6/2023 | Contingent | $575,000$318/sqft |
Source: | ||
| 10/4/2023 | Listed for sale | $575,000$318/sqft |
Source: | ||
Public tax history
| Year | Property taxes | Tax assessment |
|---|---|---|
| 2025 | $7,768 +12.5% | $92,020 +13.7% |
| 2024 | $6,907 +0.1% | $80,940 |
| 2023 | $6,899 +11.8% | $80,940 +12.8% |
Find assessor info on the county website
Neighborhood: 64034
Nearby schools
GreatSchools rating
- 8/10Timber Creek Elementary SchoolGrades: K-5Distance: 4 mi
- 3/10Raymore-Peculiar East Middle SchoolGrades: 6-8Distance: 2.3 mi
- 6/10Raymore-Peculiar Sr. High SchoolGrades: 9-12Distance: 7.5 mi
Get a cash offer in 3 minutes
Find out how much your home could sell for in as little as 3 minutes with a no-obligation cash offer.
Estimated market value$644,900
Get a cash offer in 3 minutes
Find out how much your home could sell for in as little as 3 minutes with a no-obligation cash offer.
Estimated market value
$644,900


