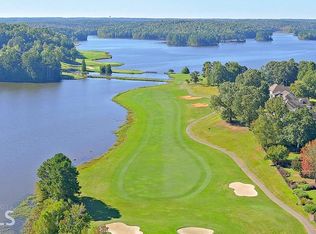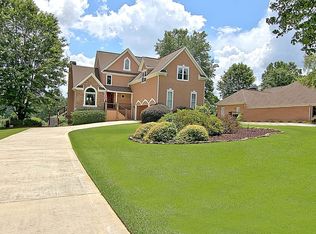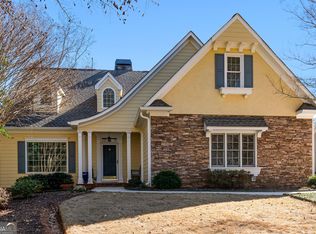Gorgeous brick ranch on Lake McIntosh and hole 10 of Planterra Golf Course! This amazing lot is flat and has beautiful views of the golf course/lake. Nice patio area great for entertaining w/ Wrought iron fenced backyard. Foyer entrance with master suite to the left. Hardwood floors throughout entrance and main living area. French doors lead you to the master suite with large walk in closet. Master bath with double vanity, garden tub, and separate shower. Family room with lots of windows/light and fireplace open to the kitchen area. Custom kitchen with stainless steel appliances, wall oven, island cooktop, walk in pantry and stone counters. Travertine tile throughout kitchen and keeping/breakfast room. Floor to ceiling windows in breakfast area with amazing views of the golf course and lake. Automatic shades for privacy. Heated/cooled Sunroom off of the kitchen . Two additional bedrooms and one full bath on the main level. Bonus bedroom upstairs with office/media area with full bath. Come enjoy this hard to find brick ranch on golf course and lake! Convenient to shopping, schools, and restaurants! Must See!
This property is off market, which means it's not currently listed for sale or rent on Zillow. This may be different from what's available on other websites or public sources.


