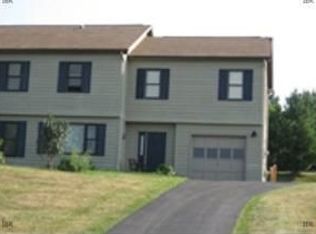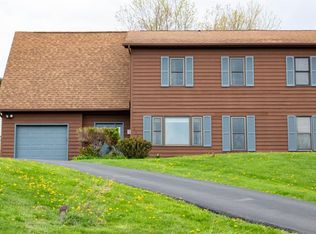This bright and lovely freshly-painted home has 3 bedrooms plus an office, 2.5 bathrooms, plenty of closets, central AC, a garage and a fenced yard. It is located in a quiet neighborhood, with easy access to Cornell University, Ithaca College, shopping and downtown. The main floor feels spacious with high ceilings and plentiful windows providing warm natural light. An open floor plan includes a renovated kitchen, half bath, dining room, and a living room with glass doors to the backyard. Upstairs there are two bedrooms, connected by a Jack and Jill bathroom, a large master bedroom with an en suite and a full size washer dryer. This low traffic location is a short walk to miles of maintained trails. Renter responsible for electricity, gas and water. Dog must be okayed by landlord. No smoking allowed. Would consider 8/1 lease date.
This property is off market, which means it's not currently listed for sale or rent on Zillow. This may be different from what's available on other websites or public sources.

