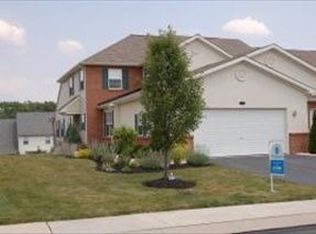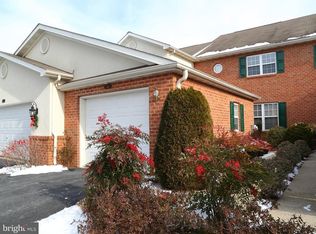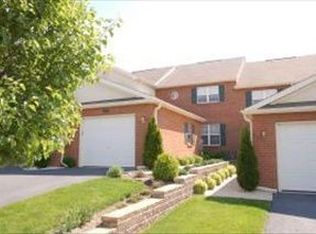ALL OFFERS WILL BE PRESENTED ON TUE 9/18 AT 2PM. Welcome Home! You don't want to miss this Manor Township-Penn Manor School District townhome located in the Sutherland section of Woods Edge. Large open floor plan with vaulted ceilings. Kitchen with breakfast room. Formal Dining room. Living room with cathedral ceiling and gas fireplace. 1st floor Master Bedroom with cathedral ceiling. Large walk in closet and master bath with walk in shower. 2nd floor with 2 additional bedrooms and open loft. Finished basement. Office/Den could be a 4th bedroom. Walking trails, conveniently located to shopping and hwy. You'll love making memories in this home!
This property is off market, which means it's not currently listed for sale or rent on Zillow. This may be different from what's available on other websites or public sources.


