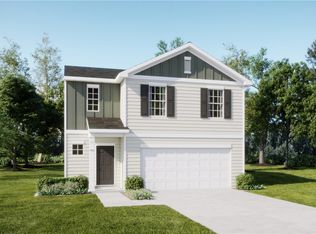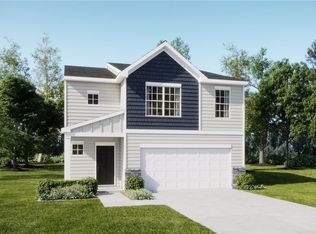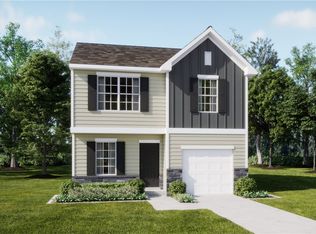Sold for $239,999 on 06/30/25
$239,999
118 Sun Chase Rd, Anderson, SC 29621
4beds
--sqft
Single Family Residence
Built in 2025
-- sqft lot
$246,800 Zestimate®
$--/sqft
$2,325 Estimated rent
Home value
$246,800
$207,000 - $296,000
$2,325/mo
Zestimate® history
Loading...
Owner options
Explore your selling options
What's special
Welcome home to the beautiful Crane floorplan. This home features a 4 bedroom 2.5 bath with an upstairs loft perfect for a movie or game night! The 1st floor features an open living space with a spacious great room kitchen combo with quartz countertops tile backsplash and stainless steel Frigidaire appliances with a Gas range and a walk-in pantry. Upstairs you'll find the owner's suite with a dual vanity sink a walk-in shower and a generous-sized walk-in closet. 3 additional bedrooms and a full bath with a loft and laundry on the 2nd floor make this an award-winning home!
Zillow last checked: 8 hours ago
Listing updated: July 01, 2025 at 07:54am
Listed by:
Katherine Jarrett 704-243-5871,
LENNAR Carolinas, LLC (1185)
Bought with:
Katherine Jarrett, 142246
LENNAR Carolinas, LLC (1185)
Source: WUMLS,MLS#: 20285709 Originating MLS: Western Upstate Association of Realtors
Originating MLS: Western Upstate Association of Realtors
Facts & features
Interior
Bedrooms & bathrooms
- Bedrooms: 4
- Bathrooms: 3
- Full bathrooms: 2
- 1/2 bathrooms: 1
Primary bedroom
- Level: Upper
- Dimensions: 13x18
Bedroom 2
- Level: Upper
- Dimensions: 10x11
Bedroom 3
- Level: Upper
- Dimensions: 10x11
Bedroom 4
- Level: Upper
- Dimensions: 10x10
Breakfast room nook
- Level: Main
- Dimensions: 13x10
Garage
- Level: Main
- Dimensions: 20x20
Great room
- Level: Main
- Dimensions: 16x18
Loft
- Level: Upper
- Dimensions: 16x12
Heating
- Forced Air, Natural Gas
Cooling
- Central Air, Forced Air
Features
- Basement: None
Interior area
- Living area range: 1750-1999 Square Feet
- Finished area above ground: 0
- Finished area below ground: 0
Property
Parking
- Total spaces: 2
- Parking features: Attached, Garage
- Attached garage spaces: 2
Features
- Levels: Two
- Stories: 2
Lot
- Features: Outside City Limits, Subdivision
Details
- Parcel number: unk
Construction
Type & style
- Home type: SingleFamily
- Architectural style: Traditional
- Property subtype: Single Family Residence
Materials
- Vinyl Siding
- Foundation: Slab
Condition
- Under Construction
- Year built: 2025
Utilities & green energy
- Sewer: Public Sewer
Community & neighborhood
Location
- Region: Anderson
- Subdivision: Charleston Commons
Other
Other facts
- Listing agreement: Exclusive Right To Sell
Price history
| Date | Event | Price |
|---|---|---|
| 6/30/2025 | Sold | $239,999 |
Source: | ||
| 6/2/2025 | Pending sale | $239,999 |
Source: | ||
| 5/13/2025 | Price change | $239,999-4.4% |
Source: | ||
| 4/1/2025 | Listed for sale | $250,999 |
Source: | ||
Public tax history
Tax history is unavailable.
Neighborhood: 29621
Nearby schools
GreatSchools rating
- 2/10Nevitt Forest Community School Of InnovationGrades: PK-5Distance: 1 mi
- 5/10Glenview MiddleGrades: 6-8Distance: 3.8 mi
- 8/10T. L. Hanna High SchoolGrades: 9-12Distance: 5.3 mi
Schools provided by the listing agent
- Elementary: Nevittforest El
- Middle: Glenview Middle
- High: Tl Hanna High
Source: WUMLS. This data may not be complete. We recommend contacting the local school district to confirm school assignments for this home.

Get pre-qualified for a loan
At Zillow Home Loans, we can pre-qualify you in as little as 5 minutes with no impact to your credit score.An equal housing lender. NMLS #10287.
Sell for more on Zillow
Get a free Zillow Showcase℠ listing and you could sell for .
$246,800
2% more+ $4,936
With Zillow Showcase(estimated)
$251,736

