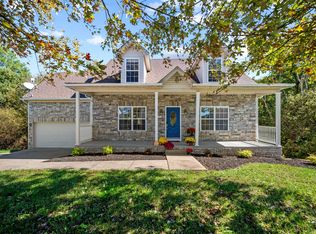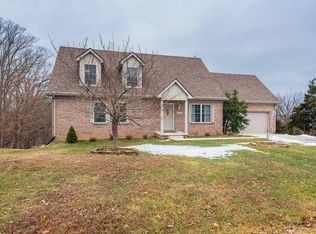Sold for $450,000 on 03/28/25
$450,000
118 Summeridge Rd, Georgetown, KY 40324
5beds
4,592sqft
Single Family Residence
Built in 2004
1.11 Acres Lot
$455,200 Zestimate®
$98/sqft
$3,387 Estimated rent
Home value
$455,200
$401,000 - $519,000
$3,387/mo
Zestimate® history
Loading...
Owner options
Explore your selling options
What's special
Welcome to this spacious ranch home on a full, finished basement snuggly nestled on over 1 acre of beautiful Kentucky landscape! This home boasts a main level primary bedroom with ensuite and an additional full bathroom. The walkout basement offers a bedroom, full bathroom, and living area with a bar ideal for entertaining guests or hosting family. Don't forget the abundance of storage and a workshop. Step outside and soak in the quiet and serene wooded views. This home has the perfect blend of comfort, versatility, and scenic beauty. Schedule your private showing today!
Zillow last checked: 8 hours ago
Listing updated: August 28, 2025 at 11:51pm
Listed by:
Devon Ramage 859-327-4498,
The Brokerage
Bought with:
Kasey McCarty, 262822
5.23 Real Estate
Source: Imagine MLS,MLS#: 24014160
Facts & features
Interior
Bedrooms & bathrooms
- Bedrooms: 5
- Bathrooms: 3
- Full bathrooms: 3
Primary bedroom
- Level: First
Bedroom 1
- Level: First
Bedroom 2
- Level: First
Bedroom 3
- Level: First
Bedroom 4
- Level: Lower
Bathroom 1
- Description: Full Bath
- Level: First
Bathroom 2
- Description: Full Bath
- Level: First
Bathroom 3
- Description: Full Bath
- Level: Lower
Dining room
- Level: First
Dining room
- Level: First
Family room
- Level: Lower
Family room
- Level: Lower
Living room
- Level: First
Living room
- Level: First
Utility room
- Level: First
Heating
- Electric
Cooling
- Electric
Appliances
- Included: Disposal, Double Oven, Dishwasher, Gas Range, Microwave, Refrigerator
- Laundry: Electric Dryer Hookup, Washer Hookup
Features
- Eat-in Kitchen
- Flooring: Carpet, Concrete, Hardwood, Marble, Tile
- Windows: Blinds
- Basement: Finished,Full,Walk-Out Access
- Has fireplace: Yes
- Fireplace features: Basement, Propane
Interior area
- Total structure area: 4,592
- Total interior livable area: 4,592 sqft
- Finished area above ground: 2,296
- Finished area below ground: 2,296
Property
Parking
- Total spaces: 3
- Parking features: Attached Garage, Driveway, Garage Door Opener, Garage Faces Front
- Garage spaces: 3
- Has uncovered spaces: Yes
Features
- Levels: One
- Patio & porch: Deck, Patio
- Fencing: None
- Has view: Yes
- View description: Trees/Woods, Neighborhood
Lot
- Size: 1.10 Acres
- Features: Wooded
Details
- Parcel number: 13000124.000
Construction
Type & style
- Home type: SingleFamily
- Architectural style: Ranch
- Property subtype: Single Family Residence
Materials
- Brick Veneer, Stone, Vinyl Siding
- Foundation: Concrete Perimeter, Slab
- Roof: Shingle
Condition
- New construction: No
- Year built: 2004
Utilities & green energy
- Sewer: Public Sewer
- Water: Public
- Utilities for property: Electricity Connected, Sewer Connected, Water Connected, Propane Connected
Community & neighborhood
Location
- Region: Georgetown
- Subdivision: Cedar Hills
HOA & financial
HOA
- HOA fee: $200 annually
- Services included: Maintenance Grounds
Price history
| Date | Event | Price |
|---|---|---|
| 3/28/2025 | Sold | $450,000-4.3%$98/sqft |
Source: | ||
| 1/13/2025 | Contingent | $470,000$102/sqft |
Source: | ||
| 1/13/2025 | Listed for sale | $470,000$102/sqft |
Source: | ||
| 10/29/2024 | Listing removed | $470,000$102/sqft |
Source: | ||
| 10/16/2024 | Price change | $470,000-2.1%$102/sqft |
Source: | ||
Public tax history
| Year | Property taxes | Tax assessment |
|---|---|---|
| 2022 | $2,262 +3.5% | $301,200 +4% |
| 2021 | $2,185 +837.9% | $289,700 +7% |
| 2017 | $233 -87.2% | $270,632 |
Find assessor info on the county website
Neighborhood: 40324
Nearby schools
GreatSchools rating
- 7/10Northern Elementary SchoolGrades: K-5Distance: 0.3 mi
- 8/10Scott County Middle SchoolGrades: 6-8Distance: 7.2 mi
- 6/10Scott County High SchoolGrades: 9-12Distance: 7 mi
Schools provided by the listing agent
- Elementary: Northern
- Middle: Scott Co
- High: Scott Co
Source: Imagine MLS. This data may not be complete. We recommend contacting the local school district to confirm school assignments for this home.

Get pre-qualified for a loan
At Zillow Home Loans, we can pre-qualify you in as little as 5 minutes with no impact to your credit score.An equal housing lender. NMLS #10287.

