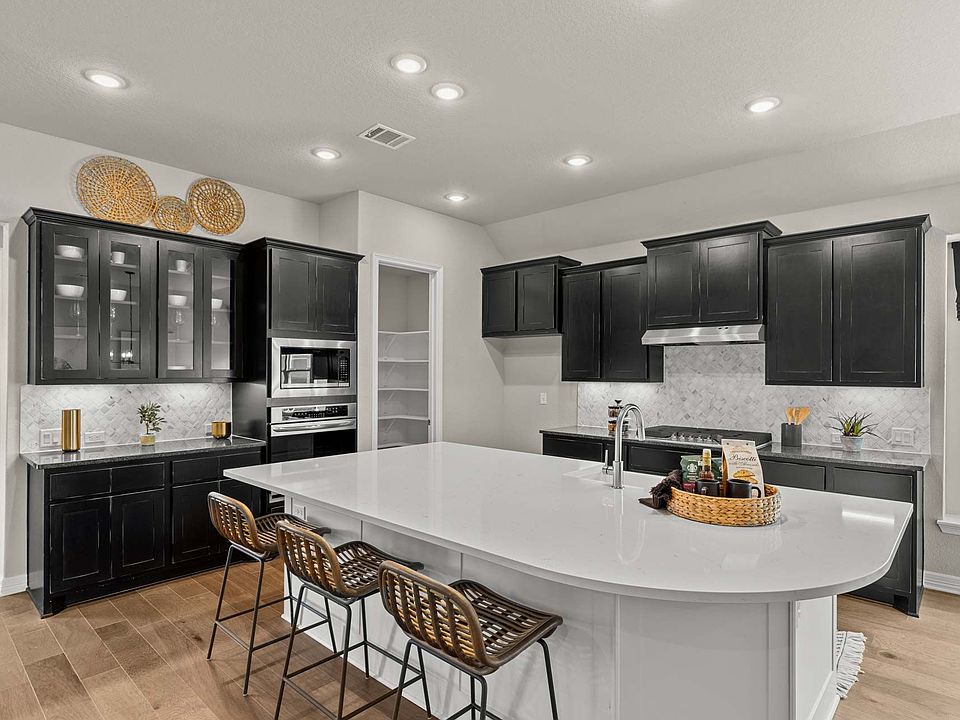**Welcome to The Foster!! Embrace luxury with this one-story home's next-level features, including a three-car garage, elegant dining room, and open-concept family room. Inside, the kitchen welcomes your guests and leads to the covered patio outside. Enter the primary suite and fall in love with the gorgeous primary bath. Make it your own The Foster's flexible floor plan. Just know that offerings vary by location, so please discuss our standard features and upgrade options with your community's agent.
New construction
Special offer
$590,000
118 Storm Way, Castroville, TX 78009
3beds
2,730sqft
Single Family Residence
Built in 2024
0.41 Acres lot
$588,100 Zestimate®
$216/sqft
$13/mo HOA
What's special
Flexible floor planThree-car garageElegant dining roomCovered patioOpen-concept family roomPrimary suiteGorgeous primary bath
- 119 days
- on Zillow |
- 152 |
- 4 |
Zillow last checked: 7 hours ago
Listing updated: May 02, 2025 at 03:27pm
Listed by:
Dayton Schrader TREC #312921 (210) 757-9785,
eXp Realty
Source: SABOR,MLS#: 1833214
Travel times
Schedule tour
Select your preferred tour type — either in-person or real-time video tour — then discuss available options with the builder representative you're connected with.
Select a date
Facts & features
Interior
Bedrooms & bathrooms
- Bedrooms: 3
- Bathrooms: 3
- Full bathrooms: 2
- 1/2 bathrooms: 1
Primary bedroom
- Features: Sitting Room, Walk-In Closet(s)
- Level: Upper
- Area: 272
- Dimensions: 16 x 17
Bedroom 2
- Area: 144
- Dimensions: 12 x 12
Bedroom 3
- Area: 144
- Dimensions: 12 x 12
Primary bathroom
- Features: Tub/Shower Separate, Double Vanity
- Area: 100
- Dimensions: 10 x 10
Dining room
- Area: 165
- Dimensions: 15 x 11
Family room
- Area: 391
- Dimensions: 23 x 17
Kitchen
- Area: 200
- Dimensions: 20 x 10
Office
- Area: 144
- Dimensions: 12 x 12
Heating
- Central, 1 Unit, Natural Gas
Cooling
- Central Air
Appliances
- Included: Cooktop, Built-In Oven, Microwave, Gas Cooktop, Disposal, Dishwasher, Plumbed For Ice Maker, Vented Exhaust Fan, Gas Water Heater, Plumb for Water Softener
- Laundry: Main Level, Lower Level, Washer Hookup, Dryer Connection
Features
- One Living Area, Eat-in Kitchen, Two Eating Areas, Kitchen Island, Pantry, Study/Library, Utility Room Inside, Secondary Bedroom Down, 1st Floor Lvl/No Steps, Open Floorplan, High Speed Internet, All Bedrooms Downstairs, Walk-In Closet(s), Ceiling Fan(s)
- Flooring: Ceramic Tile, Vinyl
- Windows: Double Pane Windows
- Has basement: No
- Attic: Pull Down Storage,Pull Down Stairs
- Has fireplace: No
- Fireplace features: Not Applicable
Interior area
- Total structure area: 2,730
- Total interior livable area: 2,730 sqft
Property
Parking
- Total spaces: 3
- Parking features: Three Car Garage, Attached, Garage Faces Side, Garage Door Opener
- Attached garage spaces: 3
Accessibility
- Accessibility features: Other
Features
- Levels: One
- Stories: 1
- Patio & porch: Covered
- Exterior features: Sprinkler System
- Pool features: None
Lot
- Size: 0.41 Acres
- Dimensions: 105X170
- Features: 1/4 - 1/2 Acre, Level, Curbs
- Residential vegetation: Mature Trees (ext feat)
Details
- Parcel number: R510718
Construction
Type & style
- Home type: SingleFamily
- Property subtype: Single Family Residence
Materials
- Brick, 3 Sides Masonry, Stone, Fiber Cement
- Foundation: Slab
- Roof: Composition
Condition
- Under Construction,New Construction
- New construction: Yes
- Year built: 2024
Details
- Builder name: Davidson Homes
Utilities & green energy
- Electric: CPS
- Gas: CPS
- Sewer: Yancey, Sewer System
- Water: Yancey, Water System
- Utilities for property: Cable Available, Private Garbage Service
Community & HOA
Community
- Features: None
- Security: Smoke Detector(s)
- Subdivision: Potranco Oaks
HOA
- Has HOA: Yes
- HOA fee: $150 annually
- HOA name: POTRANCO RANCH
Location
- Region: Castroville
Financial & listing details
- Price per square foot: $216/sqft
- Annual tax amount: $2
- Price range: $590K - $590K
- Date on market: 1/8/2025
- Listing terms: Conventional,FHA,VA Loan,Cash
- Road surface type: Paved
About the community
Greenbelt
Welcome to Potranco Oaks by Davidson Homes - an enchanting community nestled in the heart of charming Castroville, TX. Each homesite boasts a generous width of 105 feet and spans from .4 to .7 acres, offering ample space for your dream home. Immerse yourself in the tranquil ambiance of lush surroundings, complete with trees and greenbelts, all while being mere minutes away from a diverse array of amenities and thriving employment hubs.
But don't just take our word for it. Come discover the Davidson difference for yourself. Schedule a visit to our community today, and let's embark on a journey to envision your future at Potranco Oaks together!
Sales Center Address: 113 Grace Ave, Castroville, TX 78009
LIMITED TIME: Save Thousands!
For a limited time, we're offering up to $23,000* to Use as You Choose!Source: Davidson Homes, Inc.

