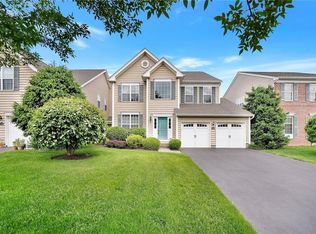Welcome to Van Wyck Glen, fine single family home feel in a convenient condo ownership. End unit is a Colonial Contemporary styled home. Upon entering the two story foyer notice the attention to detail of the architectural design. Two story Living room next to the dining room with tray ceiling. Kitchen is well equipped w/counter-top stove, Stainless steel appliances, Double wall oven. Center eat-at Island and casual dining area. Extended family room with gas fireplace is perfect for keeping an eye on the family. Office/Den or a Guest room on the first floor too! On the Upper level find a Master Bedroom w/ two walk-in closets and master bath with Jacuzzi Tub, separate shower, two vanities and private water closet. Plus two spacious bedrooms and full bath. The finished basement with full bath, possible guest room and plenty of storage. The Paved patio in the backyard. Side-walk styled family neighborhood and community has to offer with amenities
This property is off market, which means it's not currently listed for sale or rent on Zillow. This may be different from what's available on other websites or public sources.
