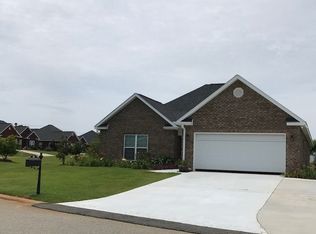Closed
$281,400
118 Stonebrook Cir, Byron, GA 31008
3beds
1,844sqft
Single Family Residence
Built in 2013
0.39 Acres Lot
$280,000 Zestimate®
$153/sqft
$1,877 Estimated rent
Home value
$280,000
Estimated sales range
Not available
$1,877/mo
Zestimate® history
Loading...
Owner options
Explore your selling options
What's special
Immaculate 3 bedroom 2 bath all brick home in sought after Cobblestone Crossing 55+ community! (80% of the owners must be 55 years or older. 20% can be adults under the age of 55 as long as there are no children under the age of 18 living in the home.) This one owner home has been meticulously cared for and is move in ready including roof and HVAC 1-2 years old. Gorgeous engineered hardwood floors and high ceilings through out the main living area, large primary bedroom with sitting area, large open kitchen with cabinets galore, generous extra bedrooms and closet space and a lovely back yard with vinyl fencing and a screened porch, 10x10 out building, and a premium lot offering privacy that extends to the tree line are a few of the highlights. Clubhouse with fitness room, gameroom, seating for 100 and full service kitchen. Well stocked fishing lake!
Zillow last checked: 8 hours ago
Listing updated: June 18, 2025 at 07:26am
Listed by:
Chandler Shipley 478-951-8039,
Smart Choice Real Estate
Bought with:
Adriana Dale, 410270
Fickling & Company
Source: GAMLS,MLS#: 10477336
Facts & features
Interior
Bedrooms & bathrooms
- Bedrooms: 3
- Bathrooms: 2
- Full bathrooms: 2
- Main level bathrooms: 2
- Main level bedrooms: 3
Heating
- Central
Cooling
- Central Air
Appliances
- Included: Dishwasher, Disposal, Microwave, Oven/Range (Combo)
- Laundry: Laundry Closet
Features
- High Ceilings, Master On Main Level, Split Bedroom Plan
- Flooring: Carpet, Hardwood
- Basement: None
- Number of fireplaces: 1
Interior area
- Total structure area: 1,844
- Total interior livable area: 1,844 sqft
- Finished area above ground: 1,844
- Finished area below ground: 0
Property
Parking
- Parking features: Attached
- Has attached garage: Yes
Features
- Levels: One
- Stories: 1
Lot
- Size: 0.39 Acres
- Features: Other
Details
- Parcel number: 062 047
Construction
Type & style
- Home type: SingleFamily
- Architectural style: Brick 4 Side
- Property subtype: Single Family Residence
Materials
- Brick
- Roof: Composition
Condition
- Resale
- New construction: No
- Year built: 2013
Utilities & green energy
- Sewer: Public Sewer
- Water: Public
- Utilities for property: Electricity Available, High Speed Internet
Community & neighborhood
Community
- Community features: Clubhouse, Retirement Community
Senior living
- Senior community: Yes
Location
- Region: Byron
- Subdivision: Cobblestone Crossing
HOA & financial
HOA
- Has HOA: Yes
- HOA fee: $360 annually
- Services included: Maintenance Grounds
Other
Other facts
- Listing agreement: Exclusive Right To Sell
Price history
| Date | Event | Price |
|---|---|---|
| 6/23/2025 | Listing removed | $280,000$152/sqft |
Source: CGMLS #251597 | ||
| 6/18/2025 | Pending sale | $280,000-0.5%$152/sqft |
Source: | ||
| 6/16/2025 | Sold | $281,400+0.5%$153/sqft |
Source: | ||
| 4/28/2025 | Contingent | $280,000$152/sqft |
Source: CGMLS #251597 | ||
| 4/11/2025 | Price change | $280,000-1.7%$152/sqft |
Source: CGMLS #251597 | ||
Public tax history
| Year | Property taxes | Tax assessment |
|---|---|---|
| 2024 | $3,350 -1.7% | $99,840 +4.2% |
| 2023 | $3,408 +11.7% | $95,840 +12.4% |
| 2022 | $3,052 +2.6% | $85,240 +18.1% |
Find assessor info on the county website
Neighborhood: 31008
Nearby schools
GreatSchools rating
- 5/10Byron Elementary SchoolGrades: PK-5Distance: 2.9 mi
- 5/10Byron Middle SchoolGrades: 6-8Distance: 2.8 mi
- 4/10Peach County High SchoolGrades: 9-12Distance: 7.3 mi

Get pre-qualified for a loan
At Zillow Home Loans, we can pre-qualify you in as little as 5 minutes with no impact to your credit score.An equal housing lender. NMLS #10287.
