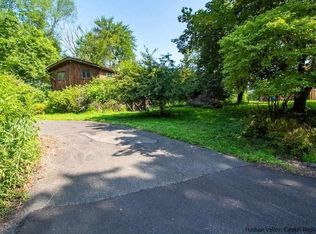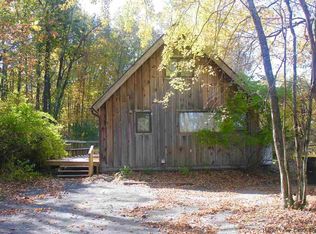Closed
$450,000
118 Stone Dock Road, High Falls, NY 12440
2beds
969sqft
Single Family Residence
Built in 1980
1.1 Acres Lot
$471,200 Zestimate®
$464/sqft
$2,777 Estimated rent
Home value
$471,200
$424,000 - $523,000
$2,777/mo
Zestimate® history
Loading...
Owner options
Explore your selling options
What's special
Welcome to 118 Stone Dock Road, High Falls, NY, a distinctive contemporary residence offering modern comfort and serene golf course views. This 2-bedroom, 2-bathroom home is designed to provide a cozy and inviting atmosphere, perfect for those seeking a tranquil retreat.
Upon entering, you are greeted by large windows that flood the living space with natural light, highlighting the high ceilings and open floor plan. The main level features a well-appointed kitchen, seamlessly flowing into the dining and living areas. The spacious layout is ideal for both everyday living and entertaining guests.
The loft bedroom offers a private and serene space, complete with ample storage and powder room. The main floor includes the full bath, and second bedroom, providing flexibility for guests or a home office.
One of the standout features of this property is the 3-season room, perfect for enjoying the picturesque views of the adjacent golf course throughout most of the year. The home is equipped with mini-splits for efficient cooling in the summer months, and forced air for heating, ensuring comfort in all seasons.
The exterior of the property is equally impressive, with the home backing onto a well-maintained golf course, offering unobstructed views and a sense of openness. The surrounding area of High Falls is known for its natural beauty and recreational opportunities, making it an ideal location for outdoor enthusiasts.
This property combines modern amenities with a unique architectural style, providing a perfect blend of comfort and charm. Whether you are looking for a primary residence or a weekend getaway, this home offers a peaceful and picturesque setting that is sure to impress.
2hrs from NYC, Short drive to Ollies Pizza, public swimming holes, hiking, apple orchards, minnewaska preserve, and so much more.
Zillow last checked: 8 hours ago
Listing updated: December 16, 2024 at 08:53am
Listed by:
Felicity Taylor 845-416-4715,
Corcoran Country Living
Bought with:
Jeanne Boice, 40BO1108923
Howard Hanna Rand Realty
Source: HVCRMLS,MLS#: 20244056
Facts & features
Interior
Bedrooms & bathrooms
- Bedrooms: 2
- Bathrooms: 2
- Full bathrooms: 1
- 1/2 bathrooms: 1
Heating
- Forced Air
Cooling
- Ductless
Appliances
- Laundry: Inside
Features
- 3 Seasons Room, Beamed Ceilings, Cathedral Ceiling(s), Ceiling Fan(s), High Ceilings, Vaulted Ceiling(s)
- Flooring: Ceramic Tile, Tile, Wood
- Has basement: No
Interior area
- Total structure area: 969
- Total interior livable area: 969 sqft
- Finished area above ground: 969
- Finished area below ground: 0
Property
Parking
- Parking features: Off Street, Driveway
- Has uncovered spaces: Yes
Features
- Levels: Bi-Level
- Patio & porch: Deck, Enclosed, Screened, Side Porch
- Has view: Yes
- View description: Golf Course, Trees/Woods
Lot
- Size: 1.10 Acres
- Features: On Golf Course
Details
- Parcel number: 29
- Zoning: R1
Construction
Type & style
- Home type: SingleFamily
- Architectural style: A-Frame
- Property subtype: Single Family Residence
Materials
- Board & Batten Siding
- Foundation: Block
Condition
- New construction: No
- Year built: 1980
Utilities & green energy
- Electric: 200+ Amp Service
- Water: Well
Community & neighborhood
Community
- Community features: Clubhouse, Golf, Restaurant
Location
- Region: High Falls
Other
Other facts
- Road surface type: Paved
Price history
| Date | Event | Price |
|---|---|---|
| 12/16/2024 | Sold | $450,000$464/sqft |
Source: | ||
| 10/29/2024 | Pending sale | $450,000$464/sqft |
Source: | ||
| 10/3/2024 | Listed for sale | $450,000+176.1%$464/sqft |
Source: | ||
| 11/8/2013 | Sold | $163,000-3.6%$168/sqft |
Source: | ||
| 4/12/2013 | Price change | $169,000-2.9%$174/sqft |
Source: Mary Collins Real Estate, Inc #20123242 Report a problem | ||
Public tax history
| Year | Property taxes | Tax assessment |
|---|---|---|
| 2024 | -- | $179,300 |
| 2023 | -- | $179,300 |
| 2022 | -- | $179,300 |
Find assessor info on the county website
Neighborhood: 12440
Nearby schools
GreatSchools rating
- 4/10Rondout Valley Intermediate SchoolGrades: 4-6Distance: 1.9 mi
- 4/10Rondout Valley Junior High SchoolGrades: 7-8Distance: 1.9 mi
- 5/10Rondout Valley High SchoolGrades: 9-12Distance: 1.9 mi
Get a cash offer in 3 minutes
Find out how much your home could sell for in as little as 3 minutes with a no-obligation cash offer.
Estimated market value$471,200
Get a cash offer in 3 minutes
Find out how much your home could sell for in as little as 3 minutes with a no-obligation cash offer.
Estimated market value
$471,200

