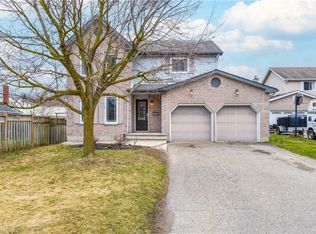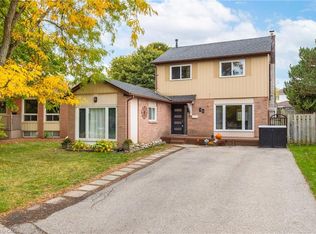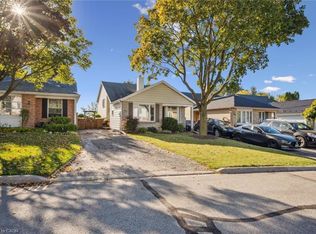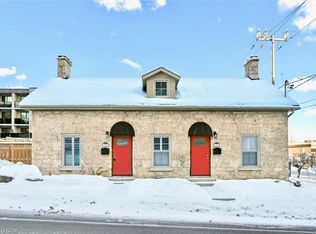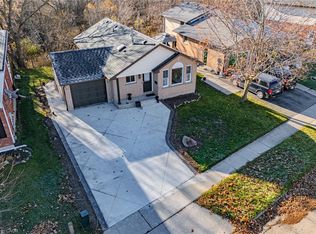118 Stirling Macgregor Dr, Cambridge, ON N1S 4T4
What's special
- 53 days |
- 24 |
- 4 |
Zillow last checked: 8 hours ago
Listing updated: November 29, 2025 at 09:18pm
Nikki De Veer, Salesperson,
Royal LePage Royal City Realty
Facts & features
Interior
Bedrooms & bathrooms
- Bedrooms: 4
- Bathrooms: 3
- Full bathrooms: 2
- 1/2 bathrooms: 1
- Main level bathrooms: 1
Other
- Features: Walk-in Closet
- Level: Second
- Area: 166.55
- Dimensions: 11.03 x 15.1
Bedroom
- Level: Second
- Area: 100.9
- Dimensions: 10.04 x 10.05
Bedroom
- Features: Walk-in Closet
- Level: Second
- Area: 131.76
- Dimensions: 13.11 x 10.05
Bedroom
- Level: Basement
- Area: 120.72
- Dimensions: 12 x 10.06
Bathroom
- Features: 2-Piece
- Level: Main
- Area: 20.78
- Dimensions: 5.08 x 4.09
Bathroom
- Features: 4-Piece
- Level: Second
- Area: 37.07
- Dimensions: 9.02 x 4.11
Bathroom
- Features: 3-Piece
- Level: Basement
- Area: 30.76
- Dimensions: 5.06 x 6.08
Dining room
- Level: Main
- Area: 184.03
- Dimensions: 14.08 x 13.07
Foyer
- Level: Main
Kitchen
- Level: Main
- Area: 212.3
- Dimensions: 15.11 x 14.05
Kitchen
- Level: Basement
- Area: 81.81
- Dimensions: 9.05 x 9.04
Laundry
- Level: Basement
- Area: 24.56
- Dimensions: 4.08 x 6.02
Living room
- Level: Main
- Area: 152.16
- Dimensions: 15.08 x 10.09
Mud room
- Level: Main
Recreation room
- Level: Basement
- Area: 181.78
- Dimensions: 18.07 x 10.06
Heating
- Forced Air, Natural Gas
Cooling
- Central Air
Appliances
- Included: Water Softener, Built-in Microwave, Dishwasher, Dryer, Refrigerator, Stove, Washer
Features
- In-Law Floorplan
- Basement: Full,Finished
- Has fireplace: No
Interior area
- Total structure area: 2,280
- Total interior livable area: 1,523 sqft
- Finished area above ground: 1,523
- Finished area below ground: 757
Video & virtual tour
Property
Parking
- Total spaces: 3
- Parking features: Attached Garage, Garage Door Opener, Asphalt, Private Drive Double Wide
- Attached garage spaces: 1
- Uncovered spaces: 2
Features
- Frontage type: East
- Frontage length: 59.19
Lot
- Size: 6,403.32 Square Feet
- Dimensions: 59.19 x 0
- Features: Urban, Rectangular, Ample Parking, Arts Centre, Near Golf Course, Greenbelt, Library, Major Highway, Park, Public Transit, Quiet Area, Trails
Details
- Parcel number: 038280039
- Zoning: R4
Construction
Type & style
- Home type: SingleFamily
- Architectural style: Two Story
- Property subtype: Single Family Residence, Residential
Materials
- Brick, Vinyl Siding
- Foundation: Poured Concrete
- Roof: Asphalt Shing
Condition
- 31-50 Years
- New construction: No
Utilities & green energy
- Sewer: Sewer (Municipal)
- Water: Municipal
Community & HOA
Location
- Region: Cambridge
Financial & listing details
- Price per square foot: C$525/sqft
- Annual tax amount: C$4,760
- Date on market: 10/21/2025
- Inclusions: Built-in Microwave, Dishwasher, Dryer, Garage Door Opener, Refrigerator, Stove, Washer
- Exclusions: Shelf In Gym Area In The Basement, Dyson Vacuum And Attachments
(519) 824-9050
By pressing Contact Agent, you agree that the real estate professional identified above may call/text you about your search, which may involve use of automated means and pre-recorded/artificial voices. You don't need to consent as a condition of buying any property, goods, or services. Message/data rates may apply. You also agree to our Terms of Use. Zillow does not endorse any real estate professionals. We may share information about your recent and future site activity with your agent to help them understand what you're looking for in a home.
Price history
Price history
| Date | Event | Price |
|---|---|---|
| 11/11/2025 | Price change | C$799,900-2.4%C$525/sqft |
Source: | ||
| 10/21/2025 | Listed for sale | C$819,900C$538/sqft |
Source: | ||
Public tax history
Public tax history
Tax history is unavailable.Climate risks
Neighborhood: N1S
Nearby schools
GreatSchools rating
No schools nearby
We couldn't find any schools near this home.
Schools provided by the listing agent
- Elementary: St. Augustine, Our Lady Of Fatima, St. Peter, Tait Street
- High: Monsignor Doyle, Southwood, Galt C.I.
Source: ITSO. This data may not be complete. We recommend contacting the local school district to confirm school assignments for this home.
- Loading
