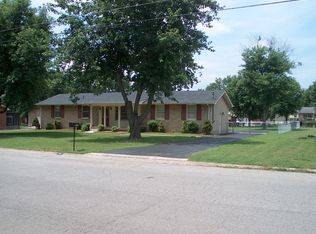LOCATION! LOCATION! LOCATION! Cool Ranch, Total Renovation approx 2007, New Carpet over Hardwoods, 20x18 Music Room, Studio, Man Cave, Replacement Windows, Level Back Yard, Extra Parking in Back, Motorized Awning on Deck. All appliances Remain. Home Well Maintained, Ceiling Fans, Electric Fireplace, Termite Contract. ZONED BEECH HIGH SCHOOL! NEAR 386, SHOPPING, MEDICAL CENTER, DOWNTOWN NASHVILLE IN MINUTES. MOTIVATED SELLER!!!
This property is off market, which means it's not currently listed for sale or rent on Zillow. This may be different from what's available on other websites or public sources.
