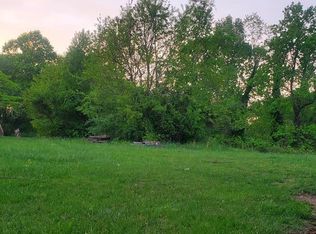Sold for $299,900
$299,900
118 Statham Rd, Lynchburg, VA 24504
3beds
2,049sqft
Single Family Residence
Built in 1975
0.75 Acres Lot
$299,500 Zestimate®
$146/sqft
$1,762 Estimated rent
Home value
$299,500
$267,000 - $335,000
$1,762/mo
Zestimate® history
Loading...
Owner options
Explore your selling options
What's special
Renovated brick and vinyl-sided home set on over 0.7 acres. This spacious residence - it's bigger than it looks!- features a fully updated kitchen and three modernized bathrooms (2024), with refinished hardwood floors completed in 2025. New luxury vinyl plank flooring (2024) enhances the kitchen, baths, laundry, and mudroom. Major system upgrades include dual-zone heat pumps (2024), along with new appliances, windows, roof, siding, gutters, and a paved driveway, all completed in 2024. The expansive kitchen opens to a bright breakfast area on one end and a large dining room on the other, ideal for entertaining. A generous living room with vaulted ceilings flows from a welcoming foyer with a coat closet. The full walk-out basement offers additional living or storage potential. The lot extends approximately 250 feet past the chain link fence.
Zillow last checked: 8 hours ago
Listing updated: June 23, 2025 at 09:35am
Listed by:
Robert Dawson 434-841-0890 robertdawsonrealtor@outlook.com,
BHHS Dawson Ford Garbee
Bought with:
Karen Jacobson, 0225234524
Cornerstone Realty Group Inc.
Source: LMLS,MLS#: 360102 Originating MLS: Lynchburg Board of Realtors
Originating MLS: Lynchburg Board of Realtors
Facts & features
Interior
Bedrooms & bathrooms
- Bedrooms: 3
- Bathrooms: 3
- Full bathrooms: 3
Primary bedroom
- Level: Second
- Area: 180
- Dimensions: 15 x 12
Bedroom
- Dimensions: 0 x 0
Bedroom 2
- Level: Second
- Area: 150
- Dimensions: 15 x 10
Bedroom 3
- Level: Second
- Area: 150
- Dimensions: 15 x 10
Bedroom 4
- Area: 0
- Dimensions: 0 x 0
Bedroom 5
- Area: 0
- Dimensions: 0 x 0
Dining room
- Level: First
- Area: 195
- Dimensions: 15 x 13
Family room
- Area: 0
- Dimensions: 0 x 0
Great room
- Area: 0
- Dimensions: 0 x 0
Kitchen
- Level: First
- Area: 270
- Dimensions: 18 x 15
Living room
- Level: First
- Area: 390
- Dimensions: 30 x 13
Office
- Area: 0
- Dimensions: 0 x 0
Heating
- Heat Pump, Two-Zone
Cooling
- Heat Pump, Two-Zone
Appliances
- Included: Dishwasher, Microwave, Electric Range, Refrigerator, Electric Water Heater
- Laundry: Dryer Hookup, Laundry Room, Main Level, Separate Laundry Rm., Washer Hookup
Features
- Ceiling Fan(s), Drywall, Primary Bed w/Bath, Pantry, Tile Bath(s)
- Flooring: Ceramic Tile, Hardwood, Vinyl Plank
- Windows: Insulated Windows
- Basement: Exterior Entry,Full,Interior Entry,Walk-Out Access
- Attic: Access,Pull Down Stairs,Storage Only
Interior area
- Total structure area: 2,049
- Total interior livable area: 2,049 sqft
- Finished area above ground: 2,049
- Finished area below ground: 0
Property
Parking
- Parking features: Off Street, Paved Drive
- Has garage: Yes
- Has uncovered spaces: Yes
Features
- Levels: Two
- Stories: 2
- Fencing: Fenced
Lot
- Size: 0.75 Acres
- Features: Landscaped
Details
- Parcel number: 27705011
- Zoning: R-1
Construction
Type & style
- Home type: SingleFamily
- Architectural style: Two Story
- Property subtype: Single Family Residence
Materials
- Brick, Vinyl Siding
- Roof: Shingle
Condition
- Year built: 1975
Utilities & green energy
- Electric: AEP/Appalachian Powr
- Sewer: Septic Tank
- Water: City
Community & neighborhood
Security
- Security features: Smoke Detector(s)
Location
- Region: Lynchburg
Price history
| Date | Event | Price |
|---|---|---|
| 6/23/2025 | Sold | $299,900$146/sqft |
Source: | ||
| 5/1/2025 | Price change | $299,900-4.8%$146/sqft |
Source: | ||
| 4/11/2025 | Price change | $314,900+1.6%$154/sqft |
Source: | ||
| 3/29/2025 | Price change | $309,900-3.1%$151/sqft |
Source: | ||
| 3/12/2025 | Listed for sale | $319,900+424.4%$156/sqft |
Source: | ||
Public tax history
| Year | Property taxes | Tax assessment |
|---|---|---|
| 2025 | $2,451 +104.3% | $291,800 +116.5% |
| 2024 | $1,200 | $134,800 |
| 2023 | $1,200 -19.8% | $134,800 |
Find assessor info on the county website
Neighborhood: 24504
Nearby schools
GreatSchools rating
- 4/10William M. Bass Elementary SchoolGrades: PK-5Distance: 2.1 mi
- 3/10Sandusky Middle SchoolGrades: 6-8Distance: 5.5 mi
- 2/10Heritage High SchoolGrades: 9-12Distance: 6 mi
Get pre-qualified for a loan
At Zillow Home Loans, we can pre-qualify you in as little as 5 minutes with no impact to your credit score.An equal housing lender. NMLS #10287.
