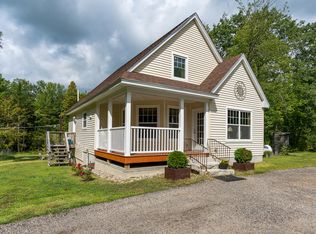Beautiful post & beam Contemporary Cape offers 10 rooms w/over 3400 S.F. of living space incld 4 BRs, 3 baths, dining rm, foyer,1st-floor laundry, huge family rm w/wet bar & FP,Mstr BR suite w/hot tub & loft, farmer's porch, 2 car garage on 3.7 acre lot.
This property is off market, which means it's not currently listed for sale or rent on Zillow. This may be different from what's available on other websites or public sources.
