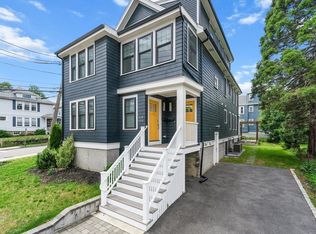Presenting the penthouse at 118-120 Spring Street, where owners can stargaze into the night sky, and sleep under the majestic beauty of a Sequoia tree from the comfort of their tree top master suite. This 4 bedroom, 3 bathroom home was gut renovated with masterful design and whimsy. Custom-stained, hardwood floors throughout, cathedral ceilings, skylights, and a custom tiled master bath with a view. Here, form is balanced by function, with no convenience forgotten. Parking for 3 cars (including 1 garage space), in-unit laundry, 2-zoned HVAC, storage throughout, two mudroomed entrances, and a private deck with its own gas line make for easy living and entertaining. The gourmet kitchen features vented, gas cooking and a 9 ft island clad in white quartz, with a waterfall edge. 3 blocks from vibrant Watertown Sq, and 4 blocks from the Charles River, this home is an easy commute to Cambridge, Belmont, Newton, and the Pike, as well as being convenient to shoppinng and outdoor activities.
This property is off market, which means it's not currently listed for sale or rent on Zillow. This may be different from what's available on other websites or public sources.
