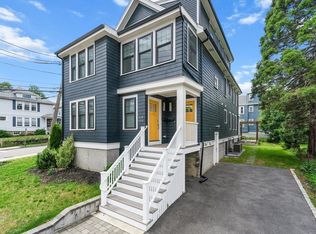Step inside this bright, and modern 4 bedroom, 3 bathroom condo that has been smartly transformed into a home where function does not sacrifice form. Featuring an open concept floor plan and a designer kitchen with vented, gas cooking, quartz counters, and hand-hewn, reclaimed-wood shelving, this bespoke residence boasts custom stained, hardwood floors, parking for three cars (including one garage space), in-unit laundry, two-zoned HVAC, abundant storage, two mudroomed entrances, a private deck and shared yard space. Use both floors together by opening the doors between the levels, or take advantage of the separate entrance to use the lower level as a home office, a guest suite, or an income property. Located on a quiet residential corner, yet just three blocks Watertown Sq, and four blocks from the Charles River, this home is an easy commute to Boston, Cambridge, Belmont, Newton, and the Mass Pike, as well as being convenient to shopping, public transportation, and outdoor activities.
This property is off market, which means it's not currently listed for sale or rent on Zillow. This may be different from what's available on other websites or public sources.
