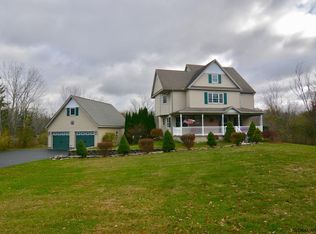Closed
$825,000
118 Spring Road, Glenville, NY 12302
5beds
6,088sqft
Single Family Residence, Residential
Built in 1988
2 Acres Lot
$861,000 Zestimate®
$136/sqft
$5,302 Estimated rent
Home value
$861,000
$689,000 - $1.08M
$5,302/mo
Zestimate® history
Loading...
Owner options
Explore your selling options
What's special
Zillow last checked: 8 hours ago
Listing updated: July 29, 2025 at 03:31am
Listed by:
Rebekah O'Neil 518-645-0252,
Howard Hanna Capital Inc
Bought with:
John T Judski, 10401349186
Berkshire Hathaway Home Services Blake
Source: Global MLS,MLS#: 202517344
Facts & features
Interior
Bedrooms & bathrooms
- Bedrooms: 5
- Bathrooms: 5
- Full bathrooms: 4
- 1/2 bathrooms: 1
Primary bedroom
- Level: Second
Bedroom
- Level: First
Bedroom
- Level: Second
Bedroom
- Level: Second
Bedroom
- Level: Second
Primary bathroom
- Level: Second
Full bathroom
- Level: First
Half bathroom
- Level: First
Full bathroom
- Level: Second
Dining room
- Level: First
Great room
- Level: Second
Kitchen
- Level: First
Living room
- Level: First
Loft
- Level: Third
Loft
- Level: Third
Loft
- Level: Third
Loft
- Level: Third
Mud room
- Level: First
Office
- Level: First
Heating
- Ductless, Geothermal, Passive Solar, Propane
Cooling
- Geothermal
Appliances
- Included: Cooktop, Dishwasher, Double Oven, Electric Oven, Electric Water Heater, ENERGY STAR Qualified Appliances, Geothermal Water Heater, Microwave, Oven, Range, Refrigerator
- Laundry: Electric Dryer Hookup, Laundry Room, Main Level, Washer Hookup
Features
- High Speed Internet, Ceiling Fan(s), Solid Surface Counters, Vaulted Ceiling(s), Walk-In Closet(s), Built-in Features, Ceramic Tile Bath, Chair Rail, Crown Molding, Eat-in Kitchen, Kitchen Island
- Flooring: Carpet, Ceramic Tile, Concrete, Hardwood
- Doors: Sliding Doors
- Windows: Skylight(s), Wood Frames, Curtain Rods, Double Pane Windows
- Basement: None
- Number of fireplaces: 2
- Fireplace features: Wood Burning Stove, Bedroom, Dining Room, Wood Burning
Interior area
- Total structure area: 6,088
- Total interior livable area: 6,088 sqft
- Finished area above ground: 6,088
- Finished area below ground: 0
Property
Parking
- Total spaces: 12
- Parking features: Off Street, Storage, Tandem, Workshop in Garage, Paved, Attached, Driveway, Garage Door Opener
- Garage spaces: 6
- Has uncovered spaces: Yes
Features
- Patio & porch: Pressure Treated Deck
- Exterior features: Garden, Lighting
- Pool features: In Ground, Outdoor Pool
- Fencing: Vinyl,Privacy
- Has view: Yes
- View description: Trees/Woods, Forest, Garden
Lot
- Size: 2 Acres
- Features: Private, Wooded, Cleared, Garden, Landscaped
Details
- Additional structures: Shed(s), Storage
- Parcel number: 422289 21.423.14
- Zoning description: Single Residence
- Special conditions: Standard
Construction
Type & style
- Home type: SingleFamily
- Architectural style: Custom,Mansion
- Property subtype: Single Family Residence, Residential
Materials
- Cedar
- Foundation: Slab
- Roof: Shingle,Asphalt
Condition
- Updated/Remodeled
- New construction: No
- Year built: 1988
Utilities & green energy
- Electric: Circuit Breakers
- Sewer: Septic Tank
- Water: Public
- Utilities for property: Cable Available, Underground Utilities
Green energy
- Energy efficient items: Construction, HVAC, Thermostat, Water Heater
- Indoor air quality: Moisture Control
Community & neighborhood
Security
- Security features: Smoke Detector(s), Security System, Carbon Monoxide Detector(s)
Location
- Region: Glenville
Price history
| Date | Event | Price |
|---|---|---|
| 7/28/2025 | Sold | $825,000+10.1%$136/sqft |
Source: | ||
| 5/20/2025 | Pending sale | $749,000-16.2%$123/sqft |
Source: | ||
| 5/16/2025 | Price change | $894,000+19.4%$147/sqft |
Source: | ||
| 5/14/2025 | Listed for sale | $749,000-18.5%$123/sqft |
Source: | ||
| 5/12/2025 | Listing removed | $919,000$151/sqft |
Source: | ||
Public tax history
| Year | Property taxes | Tax assessment |
|---|---|---|
| 2024 | -- | $352,500 |
| 2023 | -- | $352,500 |
| 2022 | -- | $352,500 |
Find assessor info on the county website
Neighborhood: 12302
Nearby schools
GreatSchools rating
- 7/10Glendaal SchoolGrades: K-5Distance: 2 mi
- 6/10Scotia Glenville Middle SchoolGrades: 6-8Distance: 2.1 mi
- 6/10Scotia Glenville Senior High SchoolGrades: 9-12Distance: 2 mi
Schools provided by the listing agent
- Elementary: Glendaal
- High: Scotia-Glenville
Source: Global MLS. This data may not be complete. We recommend contacting the local school district to confirm school assignments for this home.
