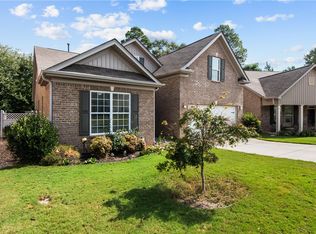Sold for $460,000
$460,000
118 Spanish Wls, Anderson, SC 29621
4beds
2,838sqft
Single Family Residence
Built in 2003
0.48 Acres Lot
$490,200 Zestimate®
$162/sqft
$2,458 Estimated rent
Home value
$490,200
Estimated sales range
Not available
$2,458/mo
Zestimate® history
Loading...
Owner options
Explore your selling options
What's special
You will fall in love with this beautiful traditional one level brick home nestled in the highly sought-after Cobbs Glenn community complete with amenities including a pool and tennis courts. This 4 bedroom / 3 bathroom home sits on a generous lot just under half an acre. The cozy front porch welcomes you inside this home filled with abundant natural light. The foyer, living room, and dining room feature tall ceilings. There is a lovely view of the private backyard from the French doors in the living room leading onto the back deck. The kitchen is the heart of the home and opens up to the breakfast room overlooking the private back yard. The primary bedroom on the main level features tray ceilings and provides a sitting room which would also make a great office space. The other three bedrooms are at the opposite side of the home of the primary bedroom along with a laundry room and attached two car garage. Don't miss the opportunity to make this home your own.
Zillow last checked: 8 hours ago
Listing updated: November 25, 2024 at 11:05am
Listed by:
Jeannette Schell 864-420-8168,
Coldwell Banker Caine/Williams
Bought with:
Ashley Lollis, 128212
Real Broker, LLC
Source: WUMLS,MLS#: 20279631 Originating MLS: Western Upstate Association of Realtors
Originating MLS: Western Upstate Association of Realtors
Facts & features
Interior
Bedrooms & bathrooms
- Bedrooms: 4
- Bathrooms: 3
- Full bathrooms: 3
- Main level bathrooms: 3
- Main level bedrooms: 4
Primary bedroom
- Level: Main
- Dimensions: 16x18
Bedroom 2
- Level: Main
- Dimensions: 13x13
Bedroom 3
- Level: Main
- Dimensions: 14x12
Bedroom 4
- Level: Main
- Dimensions: 13.5x13.5
Breakfast room nook
- Level: Main
- Dimensions: 12x13
Dining room
- Level: Main
- Dimensions: 12x13
Kitchen
- Level: Main
- Dimensions: 11x12
Laundry
- Level: Main
- Dimensions: 7x6
Living room
- Level: Main
- Dimensions: 16x22
Other
- Level: Main
- Dimensions: 16x12
Heating
- Natural Gas
Cooling
- Central Air, Electric
Appliances
- Included: Dryer, Dishwasher, Electric Oven, Electric Range, Electric Water Heater, Disposal, Microwave, Refrigerator, Washer
- Laundry: Washer Hookup, Electric Dryer Hookup, Sink
Features
- Tray Ceiling(s), Ceiling Fan(s), Cathedral Ceiling(s), Dual Sinks, Fireplace, Granite Counters, Jetted Tub, Bath in Primary Bedroom, Main Level Primary, Pull Down Attic Stairs, Smooth Ceilings, Shutters, Separate Shower, Vaulted Ceiling(s), Walk-In Closet(s), Window Treatments, Breakfast Area, Separate/Formal Living Room
- Flooring: Carpet, Ceramic Tile, Wood
- Windows: Blinds, Insulated Windows, Plantation Shutters
- Basement: None,Crawl Space
- Has fireplace: Yes
- Fireplace features: Gas Log
Interior area
- Total structure area: 2,838
- Total interior livable area: 2,838 sqft
- Finished area above ground: 2,839
Property
Parking
- Total spaces: 2
- Parking features: Attached, Garage, Driveway, Garage Door Opener
- Attached garage spaces: 2
Features
- Levels: One
- Stories: 1
- Patio & porch: Deck, Front Porch
- Exterior features: Deck, Sprinkler/Irrigation, Porch
- Pool features: Community
Lot
- Size: 0.48 Acres
- Features: Level, Outside City Limits, Subdivision, Trees
Details
- Parcel number: 1740801037000
Construction
Type & style
- Home type: SingleFamily
- Architectural style: Traditional
- Property subtype: Single Family Residence
Materials
- Brick, Vinyl Siding
- Foundation: Crawlspace
- Roof: Architectural,Shingle
Condition
- Year built: 2003
Utilities & green energy
- Sewer: Public Sewer
- Water: Public
Community & neighborhood
Community
- Community features: Playground, Pool, Tennis Court(s)
Location
- Region: Anderson
- Subdivision: Cobb's Glen
HOA & financial
HOA
- Has HOA: Yes
- HOA fee: $600 annually
- Services included: Pool(s)
Other
Other facts
- Listing agreement: Exclusive Right To Sell
Price history
| Date | Event | Price |
|---|---|---|
| 11/25/2024 | Sold | $460,000-1.1%$162/sqft |
Source: | ||
| 11/11/2024 | Pending sale | $465,000$164/sqft |
Source: | ||
| 11/11/2024 | Contingent | $465,000$164/sqft |
Source: | ||
| 11/7/2024 | Price change | $465,000-2.1%$164/sqft |
Source: | ||
| 10/8/2024 | Listed for sale | $475,000$167/sqft |
Source: | ||
Public tax history
| Year | Property taxes | Tax assessment |
|---|---|---|
| 2024 | -- | $14,570 |
| 2023 | $4,177 +2.4% | $14,570 |
| 2022 | $4,080 +10.2% | $14,570 +23.9% |
Find assessor info on the county website
Neighborhood: 29621
Nearby schools
GreatSchools rating
- 9/10Midway Elementary School of Science and EngineerinGrades: PK-5Distance: 1.6 mi
- 5/10Glenview MiddleGrades: 6-8Distance: 0.4 mi
- 8/10T. L. Hanna High SchoolGrades: 9-12Distance: 2.3 mi
Schools provided by the listing agent
- Elementary: Midway Elem
- Middle: Glenview Middle
- High: Tl Hanna High
Source: WUMLS. This data may not be complete. We recommend contacting the local school district to confirm school assignments for this home.
Get a cash offer in 3 minutes
Find out how much your home could sell for in as little as 3 minutes with a no-obligation cash offer.
Estimated market value$490,200
Get a cash offer in 3 minutes
Find out how much your home could sell for in as little as 3 minutes with a no-obligation cash offer.
Estimated market value
$490,200
