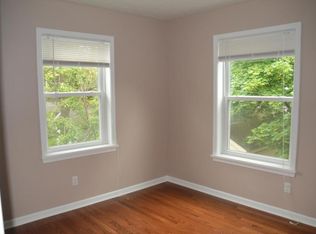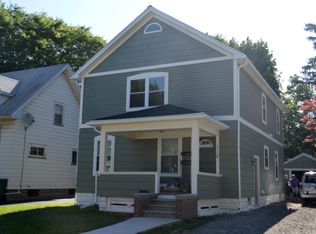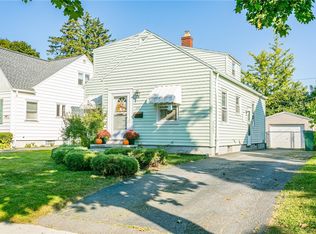Closed
$225,000
118 Southview Ter, Rochester, NY 14620
4beds
1,152sqft
Single Family Residence
Built in 1949
4,199.18 Square Feet Lot
$262,500 Zestimate®
$195/sqft
$2,310 Estimated rent
Maximize your home sale
Get more eyes on your listing so you can sell faster and for more.
Home value
$262,500
$244,000 - $281,000
$2,310/mo
Zestimate® history
Loading...
Owner options
Explore your selling options
What's special
Rochester living at its absolute finest! This sharp Cape Cod features great hardwoods and a brand new roof (2023). Situated in the walkable Mt Hope/Strong neighborhood, centrally located to Strong Hospital, U of R, & Collegetown! 1st floor entry vestibule, living room, sizable bedroom and an office space separated by a full updated bath, eat-in kitchen. Enjoy fast Greenlight Fiber Optic Internet already installed! The gated & fenced-in backyard for Fur Babies with Invisible Fence unit, is a gardener's paradise. Two-car garage with brand new overhead door! Incredible access to trails, parks, nightlife, and dining. This is a great starter home or potential rental investment property with an incredible setting near the College & Hospital. Your American Dream can be realized with the comfort and convenience of a Home that is ready to go right out of the box for the next 20 years. Delayed Negotiations in effect with your "Highest & Best" offers due on Monday, July 31st, at 12:Noon. Be sure to include an updated/current proof of funds and/or Purchase Money Mortgage Preapproval Letter (preferably from a lender with local underwriting)!
Zillow last checked: 8 hours ago
Listing updated: September 11, 2023 at 03:54pm
Listed by:
Richard Miller 585-737-3000,
RESULTS REALTORS
Bought with:
Peter J. Gillett, 10301218073
Flaum Management Company Inc.
Source: NYSAMLSs,MLS#: R1486294 Originating MLS: Rochester
Originating MLS: Rochester
Facts & features
Interior
Bedrooms & bathrooms
- Bedrooms: 4
- Bathrooms: 2
- Full bathrooms: 2
- Main level bathrooms: 1
- Main level bedrooms: 2
Heating
- Gas, Forced Air
Appliances
- Included: Appliances Negotiable, Dishwasher, Disposal, Gas Water Heater
- Laundry: In Basement
Features
- Ceiling Fan(s), Den, Entrance Foyer, Eat-in Kitchen, Separate/Formal Living Room, Guest Accommodations, Home Office, Natural Woodwork, Bedroom on Main Level, Main Level Primary, Programmable Thermostat, Workshop
- Flooring: Carpet, Ceramic Tile, Hardwood, Varies
- Windows: Thermal Windows
- Basement: Full,Walk-Out Access
- Has fireplace: No
Interior area
- Total structure area: 1,152
- Total interior livable area: 1,152 sqft
Property
Parking
- Total spaces: 2
- Parking features: Detached, Electricity, Garage, Driveway, Garage Door Opener
- Garage spaces: 2
Accessibility
- Accessibility features: Accessible Bedroom
Features
- Levels: Two
- Stories: 2
- Patio & porch: Deck, Patio
- Exterior features: Blacktop Driveway, Deck, Fully Fenced, Patio, Private Yard, See Remarks
- Fencing: Full,Pet Fence
Lot
- Size: 4,199 sqft
- Dimensions: 40 x 105
- Features: Near Public Transit, Rectangular, Rectangular Lot, Residential Lot
Details
- Additional structures: Shed(s), Storage
- Parcel number: 2614001365400002032
- Special conditions: Standard
Construction
Type & style
- Home type: SingleFamily
- Architectural style: Cape Cod,Traditional
- Property subtype: Single Family Residence
Materials
- Aluminum Siding, Composite Siding, Steel Siding, Copper Plumbing
- Foundation: Block
- Roof: Asphalt,Pitched,Shingle
Condition
- Resale
- Year built: 1949
Utilities & green energy
- Electric: Circuit Breakers
- Sewer: Connected
- Water: Connected, Public
- Utilities for property: Cable Available, High Speed Internet Available, Sewer Connected, Water Connected
Community & neighborhood
Location
- Region: Rochester
- Subdivision: South Side Terrace Tract
Other
Other facts
- Listing terms: Cash,Conventional,FHA,VA Loan
Price history
| Date | Event | Price |
|---|---|---|
| 6/5/2024 | Listing removed | -- |
Source: Zillow Rentals Report a problem | ||
| 5/15/2024 | Listed for rent | $2,500$2/sqft |
Source: Zillow Rentals Report a problem | ||
| 3/25/2024 | Listing removed | -- |
Source: Zillow Rentals Report a problem | ||
| 3/24/2024 | Listed for rent | $2,500$2/sqft |
Source: Zillow Rentals Report a problem | ||
| 9/8/2023 | Sold | $225,000+12.5%$195/sqft |
Source: | ||
Public tax history
| Year | Property taxes | Tax assessment |
|---|---|---|
| 2024 | -- | $225,000 +56.3% |
| 2023 | -- | $144,000 |
| 2022 | -- | $144,000 |
Find assessor info on the county website
Neighborhood: Highland
Nearby schools
GreatSchools rating
- 2/10Anna Murray-Douglass AcademyGrades: PK-8Distance: 1 mi
- 6/10Rochester Early College International High SchoolGrades: 9-12Distance: 1.9 mi
- 2/10Dr Walter Cooper AcademyGrades: PK-6Distance: 1.6 mi
Schools provided by the listing agent
- District: Rochester
Source: NYSAMLSs. This data may not be complete. We recommend contacting the local school district to confirm school assignments for this home.


