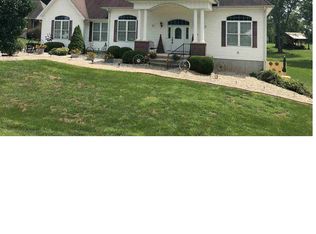Closed
$460,000
118 Smiths Rd, Mitchell, IN 47446
6beds
4,790sqft
Single Family Residence
Built in 2003
1.16 Acres Lot
$488,900 Zestimate®
$--/sqft
$3,689 Estimated rent
Home value
$488,900
$460,000 - $523,000
$3,689/mo
Zestimate® history
Loading...
Owner options
Explore your selling options
What's special
118 Smiths Road is beautifully located in a peaceful subdivision, Country Estates. This magnificent home sits on 1.16 acres. The home was built in 2003 with 6 bedrooms and 4.5 baths. A classic traditional home. Measuring over 4790 sq ft of living space with a primary bedroom suite on the main level. The main level also has a living room, kitchen, private dining space, laundry, guest bath and 2 additional bedrooms. Stunning and elegant living areas with tray/cathedral ceilings. Library & home office located in the basement with 2 spacious bedrooms, guest bathroom, living room and kitchenette. Upstairs you will find 1-2 bedrooms and a half bath. There is also a detached 22x24 detached garage with attic space for storage.
Zillow last checked: 8 hours ago
Listing updated: April 29, 2024 at 01:29pm
Listed by:
Kathryn Blackwell 812-797-1957,
The Real Estate Co.
Bought with:
Kathryn Blackwell, RB14044348
The Real Estate Co.
Source: IRMLS,MLS#: 202410394
Facts & features
Interior
Bedrooms & bathrooms
- Bedrooms: 6
- Bathrooms: 5
- Full bathrooms: 4
- 1/2 bathrooms: 1
- Main level bedrooms: 3
Bedroom 1
- Level: Main
Bedroom 2
- Level: Main
Heating
- Natural Gas
Cooling
- Central Air
Appliances
- Included: Disposal, Dishwasher, Microwave, Refrigerator, Washer, Dryer-Electric, Electric Range, Electric Water Heater
- Laundry: Electric Dryer Hookup, Main Level, Washer Hookup
Features
- 1st Bdrm En Suite, Breakfast Bar, Ceiling-9+, Cathedral Ceiling(s), Tray Ceiling(s), Ceiling Fan(s), Walk-In Closet(s), Stone Counters, Double Vanity, Stand Up Shower, Tub and Separate Shower, Tub/Shower Combination, Main Level Bedroom Suite, Formal Dining Room, Great Room, Custom Cabinetry
- Flooring: Carpet, Tile
- Basement: Full,Walk-Out Access,Finished
- Number of fireplaces: 1
- Fireplace features: Living Room
Interior area
- Total structure area: 4,790
- Total interior livable area: 4,790 sqft
- Finished area above ground: 2,645
- Finished area below ground: 2,145
Property
Parking
- Total spaces: 3
- Parking features: Multiple, Garage Door Opener, Concrete
- Garage spaces: 3
- Has uncovered spaces: Yes
Features
- Levels: One and One Half
- Stories: 1
- Patio & porch: Deck, Covered
- Exterior features: Workshop
- Fencing: None
Lot
- Size: 1.16 Acres
- Features: Rolling Slope, 0-2.9999, Rural Subdivision
Details
- Additional structures: Second Garage
- Parcel number: 471109400114.000004
Construction
Type & style
- Home type: SingleFamily
- Architectural style: Traditional
- Property subtype: Single Family Residence
Materials
- Brick, Stucco
- Roof: Shingle
Condition
- New construction: No
- Year built: 2003
Utilities & green energy
- Electric: Duke Energy Indiana
- Sewer: Septic Tank
- Water: Public, Mitchell Water
- Utilities for property: Cable Available
Community & neighborhood
Security
- Security features: Smoke Detector(s)
Location
- Region: Mitchell
- Subdivision: Country Estates
Other
Other facts
- Listing terms: Cash,Conventional,FHA,USDA Loan,VA Loan,Other
Price history
| Date | Event | Price |
|---|---|---|
| 4/29/2024 | Sold | $460,000-1.1% |
Source: | ||
| 3/29/2024 | Pending sale | $465,000+70.5% |
Source: | ||
| 10/8/2011 | Sold | $272,750$57/sqft |
Source: Public Record Report a problem | ||
Public tax history
| Year | Property taxes | Tax assessment |
|---|---|---|
| 2024 | $3,981 +17.5% | $433,300 +6.3% |
| 2023 | $3,388 +2.7% | $407,700 +11.1% |
| 2022 | $3,298 +2.8% | $366,900 +15% |
Find assessor info on the county website
Neighborhood: 47446
Nearby schools
GreatSchools rating
- NAHatfield Elementary SchoolGrades: PK-2Distance: 3.8 mi
- 6/10Mitchell Jr High SchoolGrades: 6-8Distance: 4.3 mi
- 3/10Mitchell High SchoolGrades: 9-12Distance: 4.3 mi
Schools provided by the listing agent
- Elementary: Burris/Hatfield
- Middle: Mitchell
- High: Mitchell
- District: Mitchell Community Schools
Source: IRMLS. This data may not be complete. We recommend contacting the local school district to confirm school assignments for this home.

Get pre-qualified for a loan
At Zillow Home Loans, we can pre-qualify you in as little as 5 minutes with no impact to your credit score.An equal housing lender. NMLS #10287.
