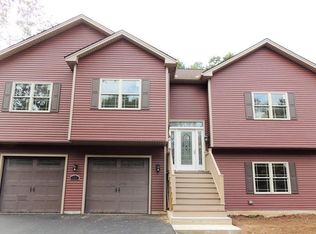Sold for $560,000 on 06/25/25
$560,000
118 Signal Hill Cir, Springfield, MA 01118
4beds
2,910sqft
Single Family Residence
Built in 2021
0.34 Acres Lot
$571,200 Zestimate®
$192/sqft
$3,931 Estimated rent
Home value
$571,200
$520,000 - $628,000
$3,931/mo
Zestimate® history
Loading...
Owner options
Explore your selling options
What's special
2.75% interest rate that is assumable, ask me how! Watch evening sunsets from this stunning property, perched impressively on the top of Signal Hill! Home boasts all bells & whistles including gourmet kitchen w/ stainless steal appliances, 5 person center island & large dining area. Vaulted Family Room will surely impress. Privately located Master is pure luxury & comes equipped w/spa bath, walk in closet and his and her sink. On the other wing of the house you will find two more bedrooms with full bath. Heading down to walk out basement, prepare to be impressed w/ this stunning game room boasting bedroom and full bath. First and second floor has its own covered deck with trex decking. This amazing property will not last long! Showings begin at Open House Sunday.
Zillow last checked: 8 hours ago
Listing updated: June 25, 2025 at 10:57am
Listed by:
Tanya Vital Basile 413-575-1632,
Executive Real Estate, Inc. 413-596-2212
Bought with:
Kelsey Thompson Team
Lock and Key Realty Inc.
Source: MLS PIN,MLS#: 73353886
Facts & features
Interior
Bedrooms & bathrooms
- Bedrooms: 4
- Bathrooms: 3
- Full bathrooms: 3
Primary bedroom
- Features: Bathroom - Full, Walk-In Closet(s), Flooring - Hardwood
- Level: First
Bedroom 2
- Features: Closet, Flooring - Wall to Wall Carpet
- Level: First
Bedroom 3
- Features: Closet, Flooring - Wall to Wall Carpet
- Level: First
Bedroom 4
- Features: Closet
- Level: Basement
Primary bathroom
- Features: Yes
Bathroom 1
- Features: Bathroom - Full, Bathroom - With Tub & Shower, Flooring - Stone/Ceramic Tile, Countertops - Stone/Granite/Solid
- Level: First
Bathroom 2
- Features: Bathroom - Full, Bathroom - Double Vanity/Sink, Bathroom - With Tub & Shower, Flooring - Stone/Ceramic Tile, Countertops - Stone/Granite/Solid, Jacuzzi / Whirlpool Soaking Tub, Double Vanity
- Level: First
Bathroom 3
- Features: Bathroom - Full, Bathroom - Double Vanity/Sink, Bathroom - With Tub & Shower, Flooring - Stone/Ceramic Tile, Countertops - Upgraded
- Level: Basement
Dining room
- Features: Flooring - Hardwood, Recessed Lighting
- Level: First
Family room
- Features: French Doors, Exterior Access, Recessed Lighting
- Level: Basement
Kitchen
- Features: Vaulted Ceiling(s), Flooring - Hardwood, Dining Area, Countertops - Stone/Granite/Solid, Kitchen Island, Deck - Exterior, Open Floorplan, Recessed Lighting, Slider, Stainless Steel Appliances
- Level: First
Living room
- Features: Ceiling Fan(s), Vaulted Ceiling(s), Flooring - Hardwood, Recessed Lighting
- Level: First
Heating
- Forced Air, Propane
Cooling
- Central Air
Appliances
- Laundry: In Basement
Features
- Doors: Insulated Doors
- Windows: Insulated Windows
- Basement: Full
- Number of fireplaces: 1
- Fireplace features: Living Room
Interior area
- Total structure area: 2,910
- Total interior livable area: 2,910 sqft
- Finished area above ground: 2,910
Property
Parking
- Total spaces: 4
- Parking features: Attached, Paved Drive, Paved
- Attached garage spaces: 2
- Has uncovered spaces: Yes
Features
- Patio & porch: Deck
- Exterior features: Deck
Lot
- Size: 0.34 Acres
- Features: Easements
Details
- Parcel number: S:10862 P:0035,5169823
- Zoning: R1
Construction
Type & style
- Home type: SingleFamily
- Architectural style: Raised Ranch
- Property subtype: Single Family Residence
- Attached to another structure: Yes
Materials
- Frame
- Foundation: Concrete Perimeter
- Roof: Shingle
Condition
- Year built: 2021
Utilities & green energy
- Sewer: Public Sewer
- Water: Private
Green energy
- Energy efficient items: Thermostat
Community & neighborhood
Community
- Community features: Public Transportation, Shopping, Park, Walk/Jog Trails, Golf, Medical Facility, Laundromat, Conservation Area, Highway Access, House of Worship, Private School, Public School, University
Location
- Region: Springfield
Other
Other facts
- Road surface type: Paved
Price history
| Date | Event | Price |
|---|---|---|
| 6/25/2025 | Sold | $560,000-2.5%$192/sqft |
Source: MLS PIN #73353886 | ||
| 5/28/2025 | Contingent | $574,500$197/sqft |
Source: MLS PIN #73353886 | ||
| 5/23/2025 | Price change | $574,500-0.1%$197/sqft |
Source: MLS PIN #73353886 | ||
| 4/2/2025 | Listed for sale | $575,000$198/sqft |
Source: MLS PIN #73353886 | ||
| 4/6/2023 | Listing removed | $575,000$198/sqft |
Source: MLS PIN #73089991 | ||
Public tax history
| Year | Property taxes | Tax assessment |
|---|---|---|
| 2025 | $6,405 -7.6% | $408,500 -5.4% |
| 2024 | $6,935 -4.7% | $431,800 +1.1% |
| 2023 | $7,279 +4.7% | $426,900 +15.5% |
Find assessor info on the county website
Neighborhood: East Forest Park
Nearby schools
GreatSchools rating
- 5/10Frederick Harris Elementary SchoolGrades: PK-5Distance: 0.7 mi
- NALiberty Preparatory AcademyGrades: 9-12Distance: 1.8 mi

Get pre-qualified for a loan
At Zillow Home Loans, we can pre-qualify you in as little as 5 minutes with no impact to your credit score.An equal housing lender. NMLS #10287.
Sell for more on Zillow
Get a free Zillow Showcase℠ listing and you could sell for .
$571,200
2% more+ $11,424
With Zillow Showcase(estimated)
$582,624