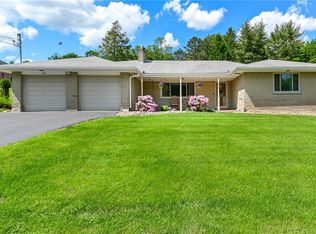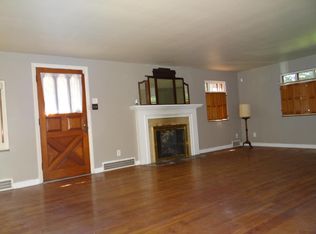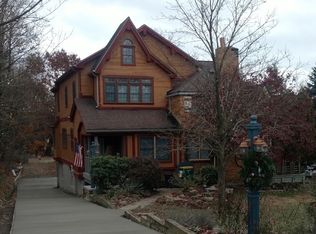Sold for $326,000
$326,000
118 Siebert Rd, Pittsburgh, PA 15237
3beds
1,580sqft
Single Family Residence
Built in 1950
0.44 Acres Lot
$362,000 Zestimate®
$206/sqft
$2,344 Estimated rent
Home value
$362,000
$344,000 - $380,000
$2,344/mo
Zestimate® history
Loading...
Owner options
Explore your selling options
What's special
Your new home boasts a bright and open floorplan with glistening hardwood floors throughout. All the fine details of mid-century design and build quality are here, with sensitive upgrades & design choices to bring this home into the present. The huge living room features a stone fireplace and massive picture window, flooding the space with light. The open kitchen and dining are fantastic for living day to day and entertaining! The massive kitchen pantry could be repurposed as a first-floor laundry. Your new home features two first floor full baths; main bath being completely remodeled in a crisp European style, with sleek white fixtures. Master has an en suite, sought after in mid-century layouts. Three generous bedrooms, all with hardwood and spacious closets. Immense finished game room with fireplace and a third full bath make this home ready for entertaining. Deep double garage is great for storage and your next project. The spacious yard with pergola patio is ready for relaxing.
Zillow last checked: 8 hours ago
Listing updated: April 12, 2023 at 12:15pm
Listed by:
Jeff Lunderstadt 888-397-7352,
EXP REALTY LLC
Bought with:
Erin Amelio, RS357836
BERKSHIRE HATHAWAY THE PREFERRED REALTY
Source: WPMLS,MLS#: 1594444 Originating MLS: West Penn Multi-List
Originating MLS: West Penn Multi-List
Facts & features
Interior
Bedrooms & bathrooms
- Bedrooms: 3
- Bathrooms: 3
- Full bathrooms: 3
Primary bedroom
- Level: Main
- Dimensions: 13x13
Bedroom 2
- Level: Main
- Dimensions: 13x13
Bedroom 3
- Level: Main
- Dimensions: 12x10
Dining room
- Level: Main
- Dimensions: 31x11
Entry foyer
- Level: Main
- Dimensions: 8x5
Family room
- Level: Lower
- Dimensions: 24x16
Kitchen
- Level: Main
- Dimensions: 13x12
Laundry
- Level: Lower
- Dimensions: 13x13
Living room
- Level: Main
- Dimensions: 19x15
Heating
- Forced Air, Gas
Cooling
- Central Air, Electric
Appliances
- Included: Some Gas Appliances, Dryer, Dishwasher, Microwave, Refrigerator, Stove, Washer
Features
- Kitchen Island, Pantry
- Flooring: Ceramic Tile, Hardwood, Other
- Basement: Finished,Interior Entry
- Number of fireplaces: 2
- Fireplace features: Family/Living/Great Room
Interior area
- Total structure area: 1,580
- Total interior livable area: 1,580 sqft
Property
Parking
- Total spaces: 2
- Parking features: Built In, Garage Door Opener
- Has attached garage: Yes
Features
- Levels: One
- Stories: 1
Lot
- Size: 0.44 Acres
- Dimensions: 80 x 252 x 80 x 250
Details
- Parcel number: 0353B00271000000
Construction
Type & style
- Home type: SingleFamily
- Architectural style: Colonial,Ranch
- Property subtype: Single Family Residence
Materials
- Brick
- Roof: Asphalt
Condition
- Resale
- Year built: 1950
Utilities & green energy
- Sewer: Public Sewer
- Water: Public
Community & neighborhood
Community
- Community features: Public Transportation
Location
- Region: Pittsburgh
Price history
| Date | Event | Price |
|---|---|---|
| 4/12/2023 | Sold | $326,000+8.7%$206/sqft |
Source: | ||
| 3/6/2023 | Contingent | $299,950$190/sqft |
Source: | ||
| 3/2/2023 | Listed for sale | $299,950+81%$190/sqft |
Source: | ||
| 4/24/2012 | Sold | $165,750-7.1%$105/sqft |
Source: | ||
| 9/9/2011 | Listed for sale | $178,500$113/sqft |
Source: Visual Tour #884173 Report a problem | ||
Public tax history
| Year | Property taxes | Tax assessment |
|---|---|---|
| 2025 | $5,163 +11.9% | $170,000 |
| 2024 | $4,612 +541.5% | $170,000 +11.8% |
| 2023 | $719 | $152,000 |
Find assessor info on the county website
Neighborhood: 15237
Nearby schools
GreatSchools rating
- 6/10Ross El SchoolGrades: K-5Distance: 0.5 mi
- 8/10North Hills Junior High SchoolGrades: 6-8Distance: 1.7 mi
- 7/10North Hills Senior High SchoolGrades: 9-12Distance: 1.7 mi
Schools provided by the listing agent
- District: North Hills
Source: WPMLS. This data may not be complete. We recommend contacting the local school district to confirm school assignments for this home.
Get pre-qualified for a loan
At Zillow Home Loans, we can pre-qualify you in as little as 5 minutes with no impact to your credit score.An equal housing lender. NMLS #10287.


