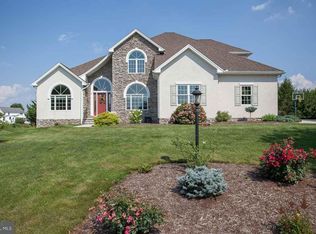Sold for $520,000 on 10/07/25
$520,000
118 Shirley Ln, Boiling Springs, PA 17007
4beds
2,764sqft
Single Family Residence
Built in 2004
0.39 Acres Lot
$522,800 Zestimate®
$188/sqft
$2,511 Estimated rent
Home value
$522,800
$476,000 - $575,000
$2,511/mo
Zestimate® history
Loading...
Owner options
Explore your selling options
What's special
Welcome to this beautiful traditional-style home located in the highly sought-after Indian Hills neighborhood in South Middleton School District. This spacious 2700 sq ft, 4-bedroom home offers a well-designed layout. The heart of the home is an expansive open-concept living area across the back of the house, featuring a bright family room, generous dining space, and a large kitchen—perfect for hosting gatherings and everyday living. The custom kitchen includes Corian countertops, a ceramic tile floor, new dishwasher, and recently a new gas range. The laundry room is conveniently located just off the kitchen. The main level also includes a formal dining room, a formal living room that can easily serve as a home office or flex space, and a half bath. Upstairs, you'll find four nicely sized bedrooms and two full baths, including a primary suite. The primary Suite has a walk-in closet and private bath with a jetted tub. Enjoy the full, dry basement that offers endless possibilities—whether you need extra storage or envision creating additional finished living space. One of Indian Hills' true highlights is the abundance of open community spaces—ideal for play, walks, or simply enjoying the outdoors A 2-car garage has direct access to the basement, which can also be accessed from the house. The backyard includes a large newly recovered deck and cobblestone patio surrounded by a garden area. The exterior of the home features a large new Timbertech deck and railing, plus a cobblestone patio with an adjacent large birch tree and garden area out the back door. Children's Lake is just a mile away, and it hosts annual events such as the Christmas tree lighting, the Anything That Floats race, Foundry Day, and music festivals. Just minutes to the Carlisle War College, Mechanicsburg, Harrisburg. Showings begin on Monday, April 21.
Zillow last checked: 8 hours ago
Listing updated: June 30, 2025 at 09:32am
Listed by:
KRISTI KNOX 717-385-5479,
Iron Valley Real Estate of Central PA
Bought with:
ED FITTING, RS308312
Keller Williams of Central PA
Source: Bright MLS,MLS#: PACB2041012
Facts & features
Interior
Bedrooms & bathrooms
- Bedrooms: 4
- Bathrooms: 3
- Full bathrooms: 2
- 1/2 bathrooms: 1
- Main level bathrooms: 1
Other
- Level: Unspecified
Dining room
- Level: Main
Family room
- Level: Unspecified
Family room
- Level: Main
Kitchen
- Level: Main
Laundry
- Level: Main
Living room
- Level: Main
Heating
- Forced Air, Natural Gas
Cooling
- Ceiling Fan(s), Central Air, Electric
Appliances
- Included: Oven/Range - Gas, Dishwasher, Disposal, Refrigerator, Gas Water Heater
- Laundry: Main Level, Laundry Room
Features
- Eat-in Kitchen, Formal/Separate Dining Room
- Basement: Concrete,Garage Access
- Number of fireplaces: 1
- Fireplace features: Gas/Propane
Interior area
- Total structure area: 2,764
- Total interior livable area: 2,764 sqft
- Finished area above ground: 2,764
Property
Parking
- Total spaces: 2
- Parking features: Garage Door Opener, Driveway, Off Street, Attached
- Attached garage spaces: 2
- Has uncovered spaces: Yes
Accessibility
- Accessibility features: None
Features
- Levels: Two
- Stories: 2
- Patio & porch: Deck
- Exterior features: Lighting
- Pool features: None
- Has spa: Yes
- Spa features: Bath
Lot
- Size: 0.39 Acres
- Features: Cleared, Sloped
Details
- Additional structures: Above Grade
- Parcel number: 40282098115
- Zoning: RESIDENTIAL
- Special conditions: Standard
Construction
Type & style
- Home type: SingleFamily
- Architectural style: Traditional
- Property subtype: Single Family Residence
Materials
- Stone, Vinyl Siding, Stick Built
- Foundation: Concrete Perimeter
- Roof: Fiberglass,Asphalt
Condition
- New construction: No
- Year built: 2004
Utilities & green energy
- Electric: 200+ Amp Service
- Sewer: Public Sewer
- Water: Public
- Utilities for property: Cable Available
Community & neighborhood
Security
- Security features: Smoke Detector(s)
Location
- Region: Boiling Springs
- Subdivision: Indian Hills
- Municipality: SOUTH MIDDLETON TWP
Other
Other facts
- Listing agreement: Exclusive Right To Sell
- Listing terms: Conventional,VA Loan,Cash,FHA
- Ownership: Fee Simple
Price history
| Date | Event | Price |
|---|---|---|
| 10/7/2025 | Sold | $520,000$188/sqft |
Source: Public Record | ||
| 6/30/2025 | Sold | $520,000+2%$188/sqft |
Source: | ||
| 4/25/2025 | Pending sale | $509,900$184/sqft |
Source: | ||
| 4/21/2025 | Listed for sale | $509,900+46.1%$184/sqft |
Source: | ||
| 2/26/2021 | Listing removed | -- |
Source: Owner | ||
Public tax history
| Year | Property taxes | Tax assessment |
|---|---|---|
| 2025 | $5,398 +9.4% | $317,000 |
| 2024 | $4,934 +3.2% | $317,000 |
| 2023 | $4,780 +2.6% | $317,000 |
Find assessor info on the county website
Neighborhood: 17007
Nearby schools
GreatSchools rating
- NAIron Forge Educnl CenterGrades: 4-5Distance: 0.7 mi
- 6/10Yellow Breeches Middle SchoolGrades: 6-8Distance: 0.6 mi
- 6/10Boiling Springs High SchoolGrades: 9-12Distance: 0.7 mi
Schools provided by the listing agent
- Middle: Yellow Breeches
- High: Boiling Springs
- District: South Middleton
Source: Bright MLS. This data may not be complete. We recommend contacting the local school district to confirm school assignments for this home.

Get pre-qualified for a loan
At Zillow Home Loans, we can pre-qualify you in as little as 5 minutes with no impact to your credit score.An equal housing lender. NMLS #10287.
