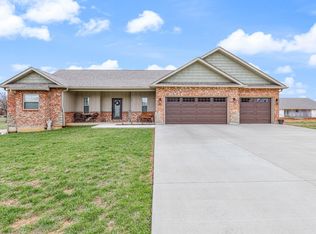Closed
Listing Provided by:
Brandie M Wright 573-854-7224,
Coldwell Banker Hulsey
Bought with: Coldwell Banker Hulsey
Price Unknown
118 Shepherd Mountain Rd, Farmington, MO 63640
3beds
1,890sqft
Single Family Residence
Built in 2024
0.3 Acres Lot
$425,800 Zestimate®
$--/sqft
$1,995 Estimated rent
Home value
$425,800
$294,000 - $613,000
$1,995/mo
Zestimate® history
Loading...
Owner options
Explore your selling options
What's special
Ranch style home with split floor plan. Home has three bedrooms and two bath. Additional custom features include custom butcher block shelves in pantry, custom wine rack in kitchen. Upgraded carpeting, upgraded quartz countertops in kitchen, bathrooms, and laundry, stacked stone backsplash, and shiplap electric fireplace. Basement is a walkout that is partially framed in with roughed in bathroom. Covered porch and covered back deck. Back deck is composite. One time show.
Zillow last checked: 8 hours ago
Listing updated: May 01, 2025 at 10:22pm
Listing Provided by:
Brandie M Wright 573-854-7224,
Coldwell Banker Hulsey
Bought with:
Cindy Backer, 2017017313
Coldwell Banker Hulsey
Source: MARIS,MLS#: 24051264 Originating MLS: Mineral Area Board of REALTORS
Originating MLS: Mineral Area Board of REALTORS
Facts & features
Interior
Bedrooms & bathrooms
- Bedrooms: 3
- Bathrooms: 2
- Full bathrooms: 2
- Main level bathrooms: 2
- Main level bedrooms: 3
Primary bedroom
- Features: Floor Covering: Carpeting, Wall Covering: None
- Level: Main
- Area: 210
- Dimensions: 14x15
Primary bathroom
- Features: Floor Covering: Luxury Vinyl Tile, Wall Covering: None
- Level: Main
- Area: 112
- Dimensions: 8x14
Bathroom
- Features: Floor Covering: Luxury Vinyl Tile, Wall Covering: None
- Level: Main
- Area: 120
- Dimensions: 15x8
Other
- Features: Floor Covering: Carpeting, Wall Covering: None
- Level: Main
- Area: 144
- Dimensions: 12x12
Other
- Features: Floor Covering: Carpeting, Wall Covering: None
- Level: Main
- Area: 156
- Dimensions: 13x12
Dining room
- Features: Floor Covering: Luxury Vinyl Plank, Wall Covering: None
- Level: Main
- Area: 154
- Dimensions: 14x11
Kitchen
- Features: Floor Covering: Luxury Vinyl Plank, Wall Covering: None
- Level: Main
- Area: 176
- Dimensions: 16x11
Laundry
- Features: Floor Covering: Luxury Vinyl Plank, Wall Covering: None
- Level: Main
- Area: 70
- Dimensions: 10x7
Living room
- Features: Floor Covering: Luxury Vinyl Plank, Wall Covering: None
- Level: Main
- Area: 448
- Dimensions: 28x16
Heating
- Electric, Other, Forced Air, Heat Pump
Cooling
- Ceiling Fan(s), Central Air, Electric, Heat Pump
Appliances
- Included: Water Softener Rented, Electric Water Heater, Dishwasher, Disposal, Electric Cooktop, ENERGY STAR Qualified Appliances, Ice Maker, Microwave, Range, Refrigerator, Stainless Steel Appliance(s), Water Softener
- Laundry: Main Level
Features
- Double Vanity, Lever Faucets, Tub, Breakfast Bar, Kitchen Island, Custom Cabinetry, Eat-in Kitchen, Granite Counters, Pantry, Walk-In Pantry, Dining/Living Room Combo, Kitchen/Dining Room Combo, Open Floorplan, Vaulted Ceiling(s), Walk-In Closet(s), High Speed Internet
- Doors: Panel Door(s), Pocket Door(s)
- Windows: Tilt-In Windows
- Basement: Full,Sump Pump,Unfinished,Walk-Out Access
- Number of fireplaces: 1
- Fireplace features: Living Room, Blower Fan, Circulating, Electric, Insert
Interior area
- Total structure area: 1,890
- Total interior livable area: 1,890 sqft
- Finished area above ground: 1,890
- Finished area below ground: 0
Property
Parking
- Total spaces: 2
- Parking features: Attached, Garage, Garage Door Opener
- Attached garage spaces: 2
Features
- Levels: One
- Patio & porch: Composite, Deck, Covered
- Exterior features: Balcony
Lot
- Size: 0.30 Acres
- Dimensions: .30 ac m/l
Details
- Parcel number: 141001000000009.37
- Special conditions: Standard
Construction
Type & style
- Home type: SingleFamily
- Architectural style: Ranch,Traditional
- Property subtype: Single Family Residence
Materials
- Brick, Vinyl Siding
Condition
- Year built: 2024
Details
- Warranty included: Yes
Utilities & green energy
- Sewer: Public Sewer
- Water: Public, Community
- Utilities for property: Electricity Available
Community & neighborhood
Security
- Security features: Smoke Detector(s)
Location
- Region: Farmington
- Subdivision: Mountain View
HOA & financial
HOA
- Services included: Other
Other
Other facts
- Listing terms: Cash,Conventional,FHA,Other,VA Loan
- Ownership: Private
- Road surface type: Concrete
Price history
| Date | Event | Price |
|---|---|---|
| 8/13/2024 | Sold | -- |
Source: | ||
Public tax history
| Year | Property taxes | Tax assessment |
|---|---|---|
| 2024 | $1,287 +533.2% | $8,060 +100% |
| 2023 | $203 -0.2% | $4,030 |
| 2022 | $204 -50.2% | $4,030 -50.3% |
Find assessor info on the county website
Neighborhood: 63640
Nearby schools
GreatSchools rating
- 5/10Lincoln Intermediate SchoolGrades: 5-6Distance: 0.8 mi
- 6/10Farmington Middle SchoolGrades: 7-8Distance: 0.9 mi
- 5/10Farmington Sr. High SchoolGrades: 9-12Distance: 1.3 mi
Schools provided by the listing agent
- Elementary: Farmington R-Vii
- Middle: Farmington Middle
- High: Farmington Sr. High
Source: MARIS. This data may not be complete. We recommend contacting the local school district to confirm school assignments for this home.
Get a cash offer in 3 minutes
Find out how much your home could sell for in as little as 3 minutes with a no-obligation cash offer.
Estimated market value$425,800
Get a cash offer in 3 minutes
Find out how much your home could sell for in as little as 3 minutes with a no-obligation cash offer.
Estimated market value
$425,800
