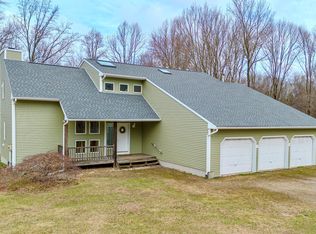Come see this highly desirable 2100 square foot ranch situated on a 2.8 acre generously cleared lot, move in ready with many new upgrades. Home features 3 bedrooms, 1.5 baths and 240 square foot master suite with walk-in closet and additional full bath. Master suite is nicely located and could also be used as an additional family room, or possible in-law space. Third bedroom has an attached half bath and additional closet/storage space. Impressionable space with open living, dining and kitchen with custom oversized Anderson windows looking out to the private, flat yard perfect for entertaining. Living room includes an original stone fireplace with cozy propane insert. Water system was installed in 2013 including a separate drinking water filtration system in kitchen and Rinnai instant hot water heater. Home is also wired for back-up generator. Additional upgrades include new roof in 2019, new gutters with leaf guards and 30 foot new Trex decking with views of the Oxford sunsets. Home features an oversized two car garage with attached workshop. 33x33 barn with running water, electricity and newly finished cement floor with an attached basketball pad. Endless natural light throughout, ample closet space, hardwood flooring, central air and LED lighting make for your perfect Home Sweet Home. Quiet, family friendly neighborhood with close proximity to Jackson Cove Beach, schools, library and shopping.
This property is off market, which means it's not currently listed for sale or rent on Zillow. This may be different from what's available on other websites or public sources.

