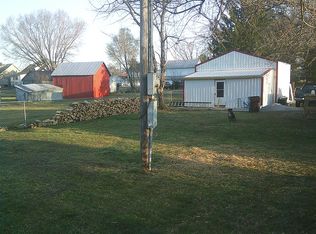Sold for $375,000 on 09/12/25
$375,000
118 Shaker Run Rd, Peebles, OH 45660
4beds
2,980sqft
Single Family Residence
Built in 2000
1.15 Acres Lot
$377,500 Zestimate®
$126/sqft
$2,523 Estimated rent
Home value
$377,500
Estimated sales range
Not available
$2,523/mo
Zestimate® history
Loading...
Owner options
Explore your selling options
What's special
Welcome to this beautiful 4-bedroom, 3.5-bath home located in a desirable neighborhood just minutes from State Route 32 and conveniently close to schools. Offering nearly 3,000 square feet of living space, this home features vaulted ceilings, a new roof, and a stylish mix of tile, wood, and carpet flooring. The open layout includes a dedicated home office and a versatile fourth bedroom that can be used as a guest room, playroom, or home gym. Enjoy the outdoors with a spacious backyard, covered rear porch, large deck, and a welcoming front porch. The attached 2-car garage adds convenience and extra storage. Whether you're looking for room to grow, easy access to commuting routes, or a comfortable space to call home, this move-in-ready property has it all. Don't miss your chance to make it yours!
Zillow last checked: 8 hours ago
Listing updated: September 13, 2025 at 04:43am
Listed by:
Tyler C Wilson 937-478-5393,
Wilson Realtors, West Union 937-544-2355
Bought with:
Tyler C Wilson, 2014001999
Wilson Realtors, West Union
NonMember Firm
Source: Cincy MLS,MLS#: 1838170 Originating MLS: Cincinnati Area Multiple Listing Service
Originating MLS: Cincinnati Area Multiple Listing Service

Facts & features
Interior
Bedrooms & bathrooms
- Bedrooms: 4
- Bathrooms: 4
- Full bathrooms: 3
- 1/2 bathrooms: 1
Primary bedroom
- Features: Bath Adjoins, Walk-In Closet(s), Wall-to-Wall Carpet
- Level: First
- Area: 247
- Dimensions: 19 x 13
Bedroom 2
- Level: Second
- Area: 221
- Dimensions: 17 x 13
Bedroom 3
- Level: Second
- Area: 192
- Dimensions: 12 x 16
Bedroom 4
- Level: Second
- Area: 429
- Dimensions: 33 x 13
Bedroom 5
- Area: 0
- Dimensions: 0 x 0
Primary bathroom
- Features: Shower, Tile Floor
Bathroom 1
- Features: Full
- Level: First
Bathroom 2
- Features: Full
- Level: First
Bathroom 3
- Features: Full
- Level: Second
Bathroom 4
- Features: Partial
- Level: 0
Dining room
- Area: 0
- Dimensions: 0 x 0
Family room
- Area: 0
- Dimensions: 0 x 0
Kitchen
- Features: Counter Bar, Eat-in Kitchen, Tile Floor, Wood Cabinets
- Area: 160
- Dimensions: 16 x 10
Living room
- Features: Walkout, Wall-to-Wall Carpet, Fireplace
- Area: 270
- Dimensions: 18 x 15
Office
- Level: First
- Area: 80
- Dimensions: 10 x 8
Heating
- Electric, Forced Air, Gas
Cooling
- Central Air
Appliances
- Included: Dishwasher, Electric Cooktop, Microwave, Oven/Range, Electric Water Heater
Features
- High Ceilings, Vaulted Ceiling(s)
- Doors: French Doors
- Windows: Double Hung
- Basement: Crawl Space
- Number of fireplaces: 1
- Fireplace features: Gas, Living Room
Interior area
- Total structure area: 2,980
- Total interior livable area: 2,980 sqft
Property
Parking
- Total spaces: 2
- Parking features: Driveway
- Attached garage spaces: 2
- Has uncovered spaces: Yes
Features
- Stories: 1
- Patio & porch: Covered Deck/Patio, Deck, Porch
- Has view: Yes
- View description: City
Lot
- Size: 1.15 Acres
- Features: 1 to 4.9 Acres
- Topography: Level
Details
- Additional structures: Shed(s)
- Parcel number: 0553101026.002
Construction
Type & style
- Home type: SingleFamily
- Architectural style: Cape Cod
- Property subtype: Single Family Residence
Materials
- Vinyl Siding
- Foundation: Block
- Roof: Shingle
Condition
- New construction: No
- Year built: 2000
Utilities & green energy
- Gas: Propane
- Sewer: Public Sewer
- Water: Public
Community & neighborhood
Location
- Region: Peebles
HOA & financial
HOA
- Has HOA: No
Other
Other facts
- Listing terms: No Special Financing,Other
- Road surface type: Paved
Price history
| Date | Event | Price |
|---|---|---|
| 9/12/2025 | Sold | $375,000-9.6%$126/sqft |
Source: | ||
| 7/20/2025 | Pending sale | $415,000$139/sqft |
Source: | ||
| 6/24/2025 | Listed for sale | $415,000$139/sqft |
Source: | ||
| 6/13/2025 | Pending sale | $415,000$139/sqft |
Source: | ||
| 5/17/2025 | Price change | $415,000-2.8%$139/sqft |
Source: | ||
Public tax history
| Year | Property taxes | Tax assessment |
|---|---|---|
| 2024 | $4,322 +4% | $93,840 |
| 2023 | $4,157 +0.6% | $93,840 |
| 2022 | $4,133 +0.7% | $93,840 +11% |
Find assessor info on the county website
Neighborhood: 45660
Nearby schools
GreatSchools rating
- 5/10Peebles Elementary SchoolGrades: PK-6Distance: 0.8 mi
- 5/10Peebles High SchoolGrades: 7-12Distance: 0.6 mi

Get pre-qualified for a loan
At Zillow Home Loans, we can pre-qualify you in as little as 5 minutes with no impact to your credit score.An equal housing lender. NMLS #10287.
