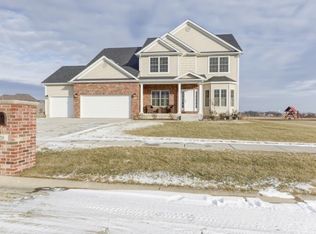A marvelous porch with craftsman-style pillars wrap around this attractive Craftsman house plan. Inside, the two-story foyer, formal dining and living rooms flow together, opening to the porch via French doors. A family room and kitchen with island comprise the living area. Custom plantation shutters and hardwood throughout main floor. The master suite features a sitting room with bay window, large walk in closet and French doors that lead to a walk out balcony. A corner garden tub and large dual head walk-in shower are found in the master bath. Additional 3 bedrooms upstairs. Finished basement with full bar, in home gym, family room, guest bedroom/bathroom. This exceptional home also offers: fenced in back yard, irrigation system, Rubbermaid storage system in garage, main floor and rec room wired with in-wall surround sound. Additionally, the laundry room/utility room is on the main floor for added convenience. Truly a MUST SEE. Room sizes not accurate until measured.
This property is off market, which means it's not currently listed for sale or rent on Zillow. This may be different from what's available on other websites or public sources.

