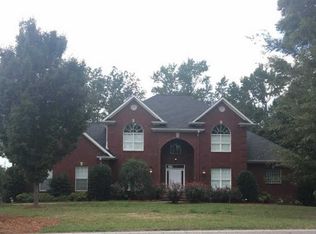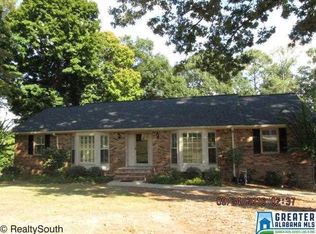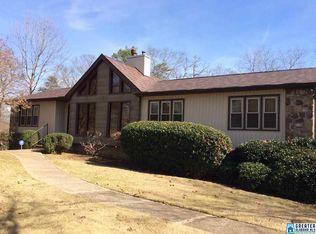Gorgeous SUNSET VIEWS on back deck of this FULL-BRICK Estate home situated on a PREMIERE Shades Crest lot w/HIKING right in your backyard! Grand 2-Story foyer w/CIRCULAR STAIRCASE, gleaming hardwoods & 13FT CEILINGS! So much versatility throughout makes this home a UNIQUE FIND! Beautiful large Study, w/fabulous marble fireplace & stately windows, overlooks private yard. Formal banquet dining-(table can remain) for memorable gatherings of friends & family. Stunning kitchen w/large center island, built-in arched hutches, Subzero fridge & Viking stove. Great rm w/fireplace & arched custom built-ins. GREAT DECK w/a VIEW!! Master retreat w/sitting nook overlooking VIEW & SUNSETS. Beautiful en-suite w/MASSIVE WALK-IN CLOSET! Upstairs w/large loft & 4 BRs. 1 jack-and-jill & 2 w/own baths. Basement is full of opportunities! FULL IN-LAW SUITE w/separate kitchen, daylight living rm, hobby rm, full bath, 2BRs or 1 office. HUGE STORAGE ROOM! 2 car garage on main & 1 car garage below. NEW ROOF 2019
This property is off market, which means it's not currently listed for sale or rent on Zillow. This may be different from what's available on other websites or public sources.


