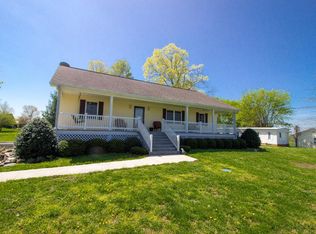Honey we're home! Walk through your front door into your split foyer, downstairs you will find a large den area, two bedrooms with large closets, your laundry room, an unfinished room with walk out access (currently used as a man cave) and a one car garage. On the main level you'll find a large living room, Open Concept kitchen & Dining room, your Primary bedroom with ensuite & an additional bedroom & full hall bath. But that's not all! There's an additional +/-900 square foot finished level upstairs! While it does not currently have heating/air- it would be easy to add a mini split unit & use as a Bonus room or a 5th bedroom if needed! (so much opportunity!) Outside you'll find a beautiful one-acre lot, a 28 ft above ground pool (see disclosure) & an additional carport perfect for storing your boat or RV. If you're looking for a spacious home with all the ''lake life'' feels-but without that ''lake front cost''; this could be it! Situated within 1.5 miles from Herrington Lake's largest Marinas, and only a 20-minute drive to either Nicholasville or Danville! Schedule your private showing today!
This property is off market, which means it's not currently listed for sale or rent on Zillow. This may be different from what's available on other websites or public sources.

